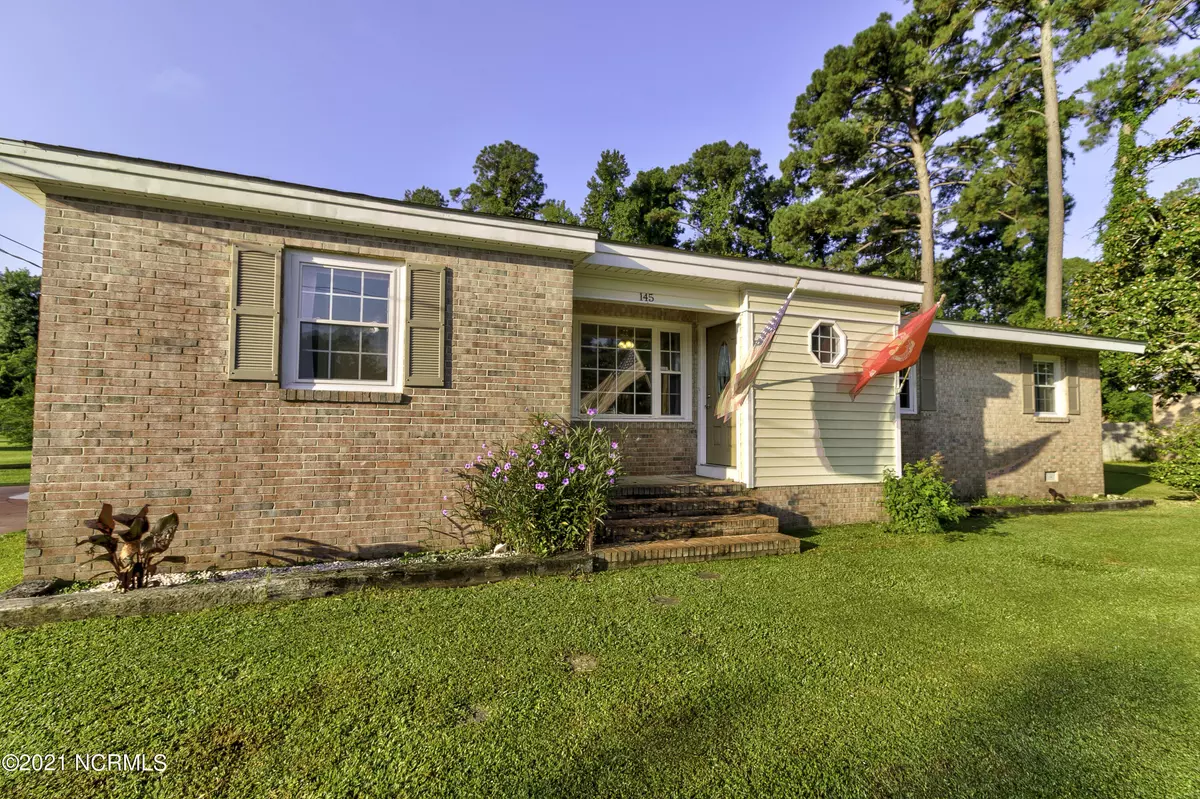$212,000
$212,000
For more information regarding the value of a property, please contact us for a free consultation.
4 Beds
2 Baths
2,201 SqFt
SOLD DATE : 12/10/2021
Key Details
Sold Price $212,000
Property Type Single Family Home
Sub Type Single Family Residence
Listing Status Sold
Purchase Type For Sale
Square Footage 2,201 sqft
Price per Sqft $96
Subdivision Forest Hills
MLS Listing ID 100291552
Sold Date 12/10/21
Style Wood Frame
Bedrooms 4
Full Baths 2
HOA Y/N No
Originating Board North Carolina Regional MLS
Year Built 1966
Annual Tax Amount $1,794
Lot Size 0.480 Acres
Acres 0.48
Lot Dimensions 155.5 x 77.7 x 161.6 x 76.9 x 103.72
Property Description
This huge brick ranch in the heart of Havelock has been updated to a wide-open modern floor plan. In the central hub of the home, you will enjoy airy space of a living room, dining room, kitchen combo with hardwood and tile floors. Tile backsplash and farmhouse cabinets appoint the kitchen that features an entertainment bar and open views to the living and dining space, perfect for gatherings of family and friends. The electric fireplace that accents the living room conveys with the home. From the dining room, tastefully weathered rolling barn doors open to an additional family room complete with French door access to the expansive deck. In addition to the owner's suite, a fourth bedroom offers the privacy of a split floor plan and the luxury of an adjoining sun room with a private sliding door entrance. The large tiled laundry room has a separate entrance from the deck. The massive deck is accented with LED lighting and comes complete with shaded awnings that convey with the home. From the deck a wide staircase overlooks a private yard with a fire pit perfect for crisp Fall evenings. In addition to the heated square footage, a 196 square foot storage room is part of the footprint of this full featured property. Buyers will be pleased to note that the HVAC unit is less than three years old. This property did not flood during the Florence Hurricane and is classified by FEMA as an area of minimal flood hazard. Convenient to Havelock shopping, minutes from the MCAS Cherry Point Main Gate, and a short ride to either Historic Beaufort or Beach attractions, this property might just be in the perfect location.
Location
State NC
County Craven
Community Forest Hills
Zoning Residential
Direction From US 70 East turn right and then an immediate left on to Church Road in front of the La Casa Del Patron restaurant. Turn right to follow Church Road after the bridge. Take the second right on Woodland Drive and proceed to the property on the left.
Rooms
Other Rooms Storage
Basement Crawl Space, None
Primary Bedroom Level Primary Living Area
Interior
Interior Features Master Downstairs, Walk-In Closet(s)
Heating Forced Air
Cooling Central Air
Flooring LVT/LVP, Tile, Wood
Fireplaces Type None
Fireplace No
Window Features Blinds
Appliance Stove/Oven - Electric, Refrigerator, Microwave - Built-In, Dishwasher
Laundry Inside
Exterior
Exterior Feature None
Garage Off Street, Paved
Pool None
Waterfront No
Waterfront Description None
Roof Type Architectural Shingle
Accessibility None
Porch Deck, See Remarks
Parking Type Off Street, Paved
Building
Story 1
Foundation Block
Sewer Municipal Sewer
Water Municipal Water
Structure Type None
New Construction No
Others
Tax ID 6-054 -038
Acceptable Financing Cash, Conventional, FHA, VA Loan
Listing Terms Cash, Conventional, FHA, VA Loan
Special Listing Condition None
Read Less Info
Want to know what your home might be worth? Contact us for a FREE valuation!

Our team is ready to help you sell your home for the highest possible price ASAP








