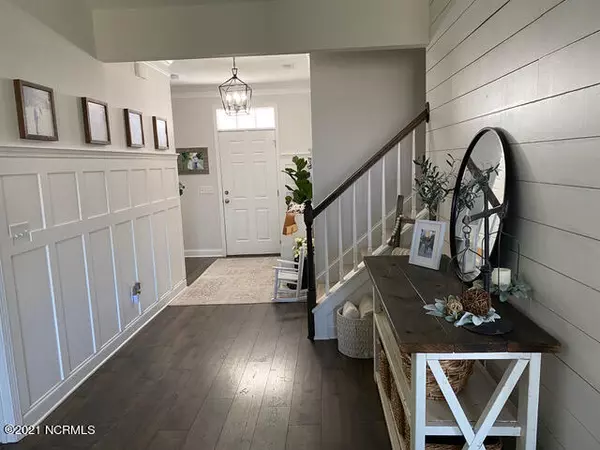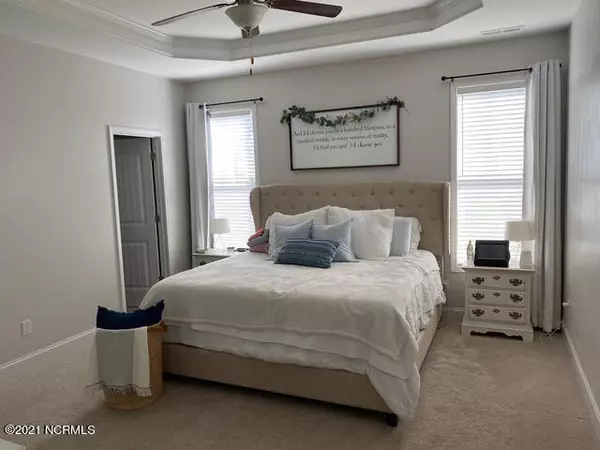$368,000
$369,900
0.5%For more information regarding the value of a property, please contact us for a free consultation.
4 Beds
3 Baths
1,870 SqFt
SOLD DATE : 11/05/2021
Key Details
Sold Price $368,000
Property Type Single Family Home
Sub Type Single Family Residence
Listing Status Sold
Purchase Type For Sale
Square Footage 1,870 sqft
Price per Sqft $196
Subdivision Maple Ridge At West Bay Estates
MLS Listing ID 100291358
Sold Date 11/05/21
Style Wood Frame
Bedrooms 4
Full Baths 3
HOA Fees $420
HOA Y/N Yes
Originating Board North Carolina Regional MLS
Year Built 2017
Annual Tax Amount $1,258
Lot Size 9,235 Sqft
Acres 0.21
Lot Dimensions 74x118x84x111
Property Description
This one is right out of a magazine!! Picture perfect 4 bedroom, 3 bath home in convenient and desirable neighborhood on north end of town. This low maintenance home features nearly 1900 square feet with class ic white vinyl siding and black trim, 2 car garage, fenced yard, patio with pergola, storage shed for the yard equipment, and irrigation system. Inside you will find hardwood floors throughout living areas to include foyer, living room, dining room, and kitchen. The guest bedrooms are to the right as you enter the home and share a hall bath. The master bedroom is also down and boasts a walk in closet and bath with tile floors, double vanity and walk-in shower. The kitchen has unique granite and light grey cabinets with crown molding and upgraded appliances including slide-in range, dishwasher, built-in microwave, disposal, and refrigerator. the formal dining is a living area combo with vaulted ceiling and open floor plan so you can see everything! Sliders go out the back with patio, pergola and fenced wonderfully landscaped yard with storage shed and fire pit. Upstairs you will find a 4th bedroom with full bath, closet, and walk-in attic access. The highlights in this home include custom shiplap + board and batten, paint, designer style, wired for security system, and classic open floor plan. This one will not last long!
Location
State NC
County New Hanover
Community Maple Ridge At West Bay Estates
Zoning R-15
Direction North on Market St. towards Ogden. Turn left on Torchwood. Right on Walking Horse. Right on Maple Ridge. Home is straight ahead at end of street.
Location Details Mainland
Rooms
Other Rooms Storage
Basement None
Primary Bedroom Level Primary Living Area
Interior
Interior Features Foyer, Master Downstairs, Vaulted Ceiling(s), Ceiling Fan(s), Pantry, Walk-in Shower, Walk-In Closet(s)
Heating Electric, Heat Pump
Cooling Central Air
Flooring Carpet, Tile, Wood
Fireplaces Type None
Fireplace No
Window Features Thermal Windows,Blinds
Appliance Stove/Oven - Electric, Refrigerator, Microwave - Built-In, Disposal, Dishwasher
Laundry Inside
Exterior
Exterior Feature Irrigation System
Garage Off Street, Paved
Garage Spaces 2.0
Pool None
Waterfront No
Waterfront Description None
Roof Type Architectural Shingle
Accessibility None
Porch Patio
Parking Type Off Street, Paved
Building
Story 1
Foundation Slab
Sewer Municipal Sewer
Water Municipal Water
Structure Type Irrigation System
New Construction No
Others
Tax ID R03600-003-380-000
Acceptable Financing Cash, Conventional, FHA, USDA Loan, VA Loan
Listing Terms Cash, Conventional, FHA, USDA Loan, VA Loan
Special Listing Condition None
Read Less Info
Want to know what your home might be worth? Contact us for a FREE valuation!

Our team is ready to help you sell your home for the highest possible price ASAP








