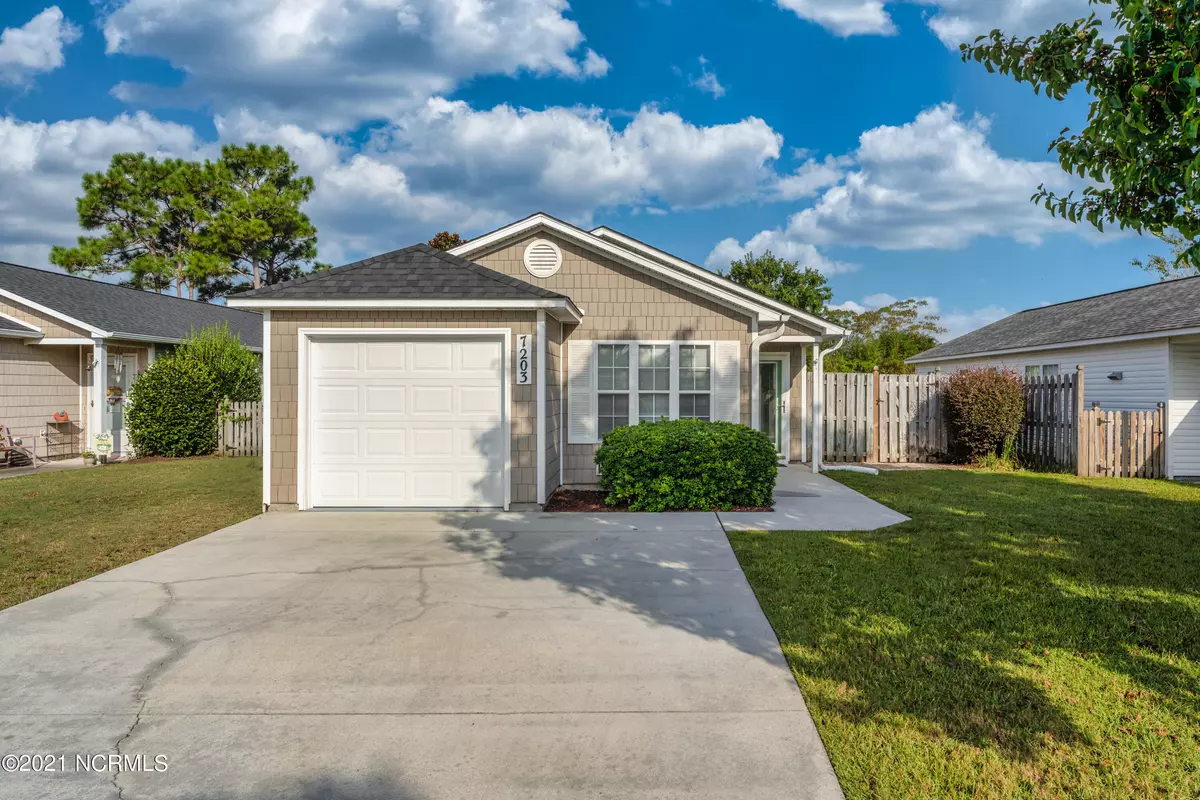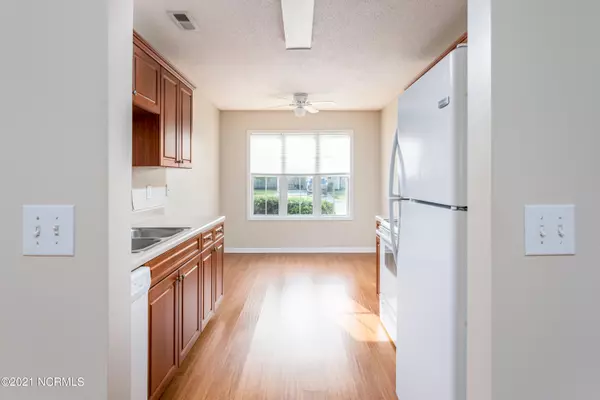$253,000
$259,900
2.7%For more information regarding the value of a property, please contact us for a free consultation.
3 Beds
2 Baths
1,197 SqFt
SOLD DATE : 10/27/2021
Key Details
Sold Price $253,000
Property Type Single Family Home
Sub Type Single Family Residence
Listing Status Sold
Purchase Type For Sale
Square Footage 1,197 sqft
Price per Sqft $211
Subdivision Jacobs Ridge
MLS Listing ID 100291503
Sold Date 10/27/21
Style Wood Frame
Bedrooms 3
Full Baths 2
HOA Fees $660
HOA Y/N Yes
Originating Board North Carolina Regional MLS
Year Built 2001
Annual Tax Amount $866
Lot Size 5,227 Sqft
Acres 0.12
Lot Dimensions Irregular
Property Description
Offered for sale is 7203 Morely Court in the highly sought after Jacobs Ridge at West Bay Estates in the Ogden area. Welcome to this meticulously maintained 3-bedroom, 2 bath home featuring an open living & dining space, 1 car garage, & fenced in back yard! Looking for a Move-In-Ready home nestled in a charming neighborhood? Then look no further, this cul-de-sac home is it! Enter into the great room that provides a terrific entertaining space with tons of natural light & vaulted ceilings. The owner's suite is situated on the back side of the home & features a private bathroom. The split floor plan of the bedrooms provides more privacy. This home has an immaculate interior & exterior, clean & fresh. Updated flooring and a new roof in 2019. The large backyard offers an abundance of possibilities. Front yard is maintained by the HOA so you have time for other activities & it keeps your neighborhood always looking great. Have I mentioned Location Location Location? You're close to everything! 5 miles to Wrightsville Beach, 3 miles to Mayfaire & 9 miles Downtown. Don't miss your chance to see this home today!
Location
State NC
County New Hanover
Community Jacobs Ridge
Zoning R-10
Direction Head North on Market Street. Turn Left onto Lendire Road. Second Left onto Vespar Court, Right on Cassondar Court, Left onto Morley. Home is on the Right 2nd home from the Cul De Sac.
Rooms
Basement None
Interior
Interior Features 1st Floor Master, Blinds/Shades, Ceiling - Vaulted, Ceiling Fan(s), Walk-In Closet
Heating Forced Air
Cooling Central
Flooring Carpet, Laminate, Tile
Appliance None, Dishwasher, Disposal, Microwave - Built-In, Refrigerator, Vent Hood
Exterior
Garage Off Street, Paved
Garage Spaces 1.0
Utilities Available Municipal Sewer, Municipal Water
Waterfront No
Waterfront Description None
Roof Type Shingle
Porch Patio
Parking Type Off Street, Paved
Garage Yes
Building
Lot Description Cul-de-Sac Lot
Story 1
New Construction No
Schools
Elementary Schools Blair
Middle Schools Trask
High Schools Laney
Others
Tax ID R03617-002-046-000
Acceptable Financing Cash, Conventional
Listing Terms Cash, Conventional
Read Less Info
Want to know what your home might be worth? Contact us for a FREE valuation!

Our team is ready to help you sell your home for the highest possible price ASAP








