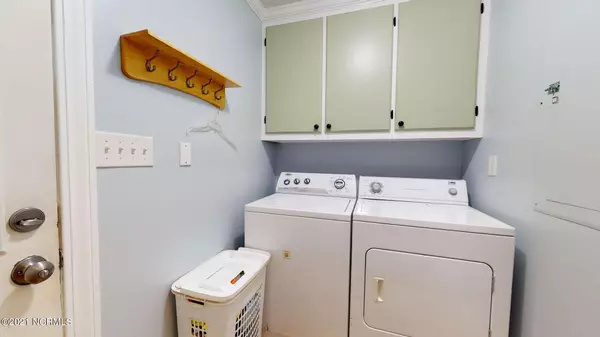$285,000
$290,000
1.7%For more information regarding the value of a property, please contact us for a free consultation.
3 Beds
2 Baths
2,250 SqFt
SOLD DATE : 11/03/2021
Key Details
Sold Price $285,000
Property Type Single Family Home
Sub Type Single Family Residence
Listing Status Sold
Purchase Type For Sale
Square Footage 2,250 sqft
Price per Sqft $126
Subdivision Windsor
MLS Listing ID 100291649
Sold Date 11/03/21
Style Wood Frame
Bedrooms 3
Full Baths 2
HOA Y/N No
Originating Board North Carolina Regional MLS
Year Built 1987
Annual Tax Amount $2,090
Lot Size 0.500 Acres
Acres 0.5
Lot Dimensions 100x192x125x204
Property Description
This one story ranch with over 2200 square feet of living space is located outside of Winterville City Limits in the ever so popular Windsor neighborhood, and just a block outside of Greenville City Limits! Home features a cozy fireplace, quaint courtyard out back, laundry room with washer/dryer included, brick carport and split bedroom floor plan. A newly expanded driveway provides parking for 2-3 vehicles and plenty of space for guest parking. The numerous windows in the kitchen and back sunroom create an open and bright interior, allowing for a breezy and cheerful layout! The updated kitchen features a breakfast bar and island and is fully equipped with a stove, microwave, and dishwasher. Enjoy the large tiled walk in spa shower in the master bath with dual sinks situated right off the spacious master bedroom. Attic is floored with plenty of space for storage. Fantastic opportunity!
Location
State NC
County Pitt
Community Windsor
Zoning R15S
Direction via E Fire Tower Rd and Corey Rd Head northwest toward E Arlington Blvd Turn right toward E Arlington Blvd Turn right at the 1st cross street onto E Arlington Blvd Turn right onto E Fire Tower Rd Turn left onto Corey Rd Turn left onto Duke Rd Destination will be on the right
Rooms
Other Rooms Storage
Interior
Interior Features Foyer, 1st Floor Master, Blinds/Shades, Ceiling Fan(s), Pantry, Smoke Detectors, Walk-in Shower, Walk-In Closet
Heating Heat Pump
Cooling Central
Flooring Carpet, Laminate, Tile
Appliance Dishwasher, Dryer, Microwave - Built-In, Stove/Oven - Electric, Washer
Exterior
Garage Paved
Carport Spaces 2
Utilities Available Municipal Water, Septic On Site
Waterfront No
Roof Type Shingle
Porch Patio
Parking Type Paved
Garage No
Building
Story 1
New Construction No
Schools
Elementary Schools Wintergreen
Middle Schools Hope
High Schools D.H. Conley
Others
Tax ID 044031
Acceptable Financing VA Loan, Cash, Conventional, FHA
Listing Terms VA Loan, Cash, Conventional, FHA
Read Less Info
Want to know what your home might be worth? Contact us for a FREE valuation!

Our team is ready to help you sell your home for the highest possible price ASAP








