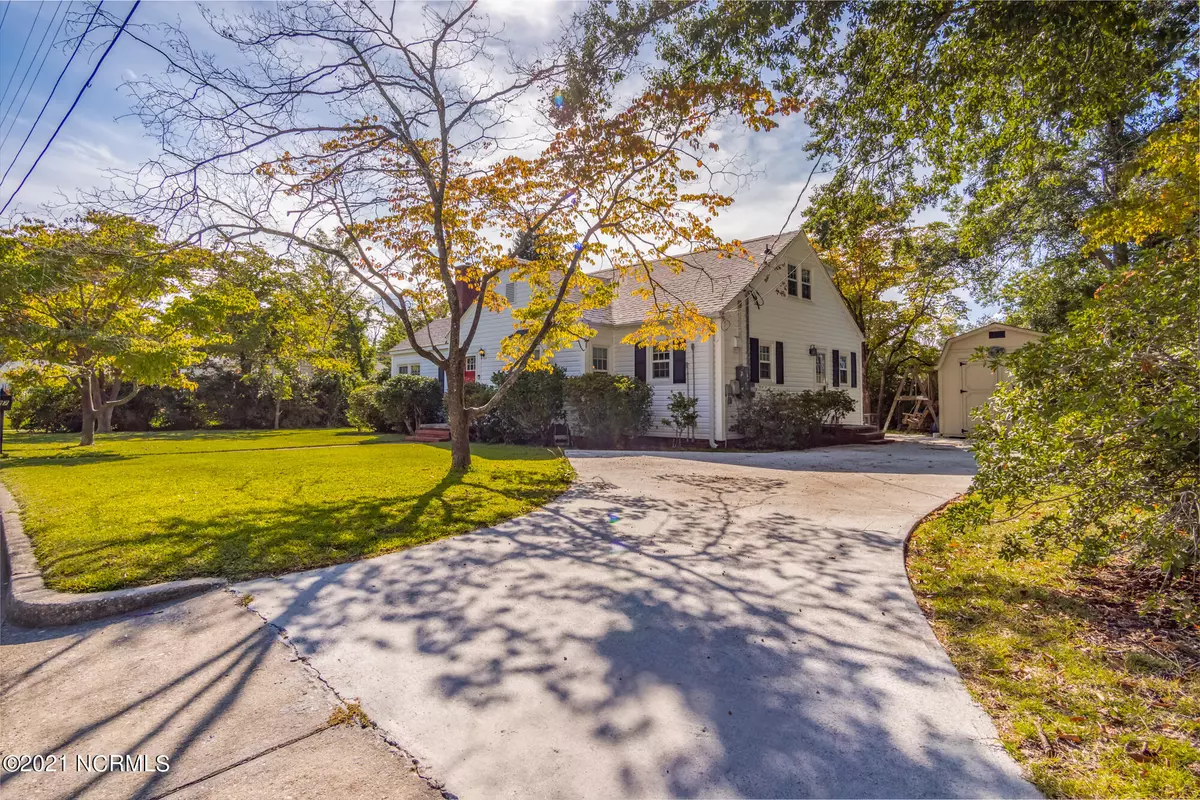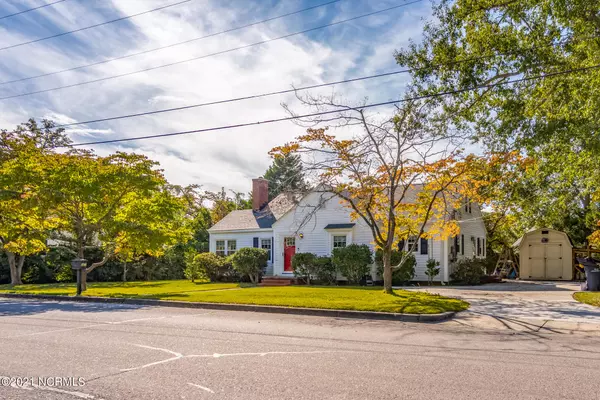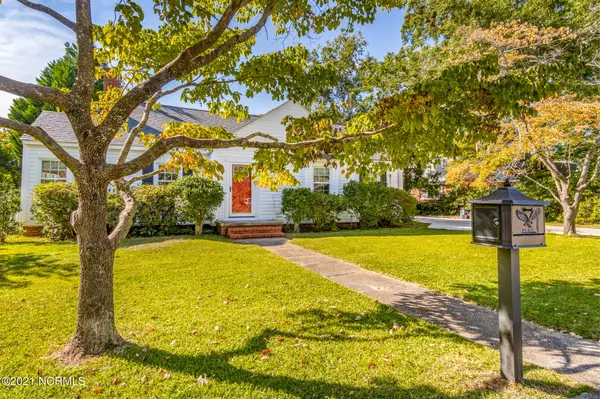$200,000
$218,000
8.3%For more information regarding the value of a property, please contact us for a free consultation.
4 Beds
2 Baths
1,851 SqFt
SOLD DATE : 01/14/2022
Key Details
Sold Price $200,000
Property Type Single Family Home
Sub Type Single Family Residence
Listing Status Sold
Purchase Type For Sale
Square Footage 1,851 sqft
Price per Sqft $108
Subdivision Bayshore Estates
MLS Listing ID 100294312
Sold Date 01/14/22
Style Wood Frame
Bedrooms 4
Full Baths 2
Originating Board North Carolina Regional MLS
Year Built 1949
Lot Size 10,018 Sqft
Acres 0.23
Lot Dimensions 75x105x103x25x100
Property Description
Located in Bayshore Estates just minutes from Wilson Bay Park, playground, dock, base, also to include the conveniences of Jacksonville. This four-bedroom, two-bathroom home is sure to please. Upon entering you will be greeted with ample natural light and real hardwood flooring. The living room offers a large area for gathering and is adorned with a real wood-burning brick fireplace. Towards the right are the formal dining, kitchen and laundry room. There is an additional flex room down stairs that can be used as a den, office space, school space, or additional bedroom-any room of your choosing. The floorplan also lends to the creativity of choosing either a downstairs master bedroom or upstairs-you decide. You can also enjoy the view from the sunroom any season, day or night. Upstairs, you will find generous square footage with additional bedrooms and bathroom. Outside you will find a large wired storage building for a workshop or storage. Parallel to the storage building is an oversized driveway, great for parking and or playing. Additional upgrades are newer roof in 2019 along with newer windows and vinyl siding. This gem of a home is sure to not last long.
Location
State NC
County Onslow
Community Bayshore Estates
Zoning RS-7-RS-7
Direction From Gum Branch, take Henderson, stay right and RT on 17, LT on Bordeaux, RT on Chaney St, slight left onto E Railroad St, LT onto new bridge, RT onto warlick. House is on right side
Rooms
Other Rooms Workshop
Basement None
Interior
Interior Features 1st Floor Master, Blinds/Shades, Ceiling Fan(s), Pantry, Workshop
Heating Heat Pump
Cooling Central
Flooring Carpet
Appliance Refrigerator, Stove/Oven - Electric, Vent Hood, None
Exterior
Garage Paved
Pool None
Utilities Available Municipal Sewer, Municipal Water
Waterfront No
Waterfront Description None
Roof Type Shingle, See Remarks
Porch Open, Porch
Parking Type Paved
Garage No
Building
Story 2
New Construction No
Schools
Elementary Schools Blue Creek
Middle Schools Northwoods Park
High Schools Jacksonville
Others
Tax ID 421-168
Acceptable Financing VA Loan, Cash, Conventional, FHA
Listing Terms VA Loan, Cash, Conventional, FHA
Read Less Info
Want to know what your home might be worth? Contact us for a FREE valuation!

Our team is ready to help you sell your home for the highest possible price ASAP








