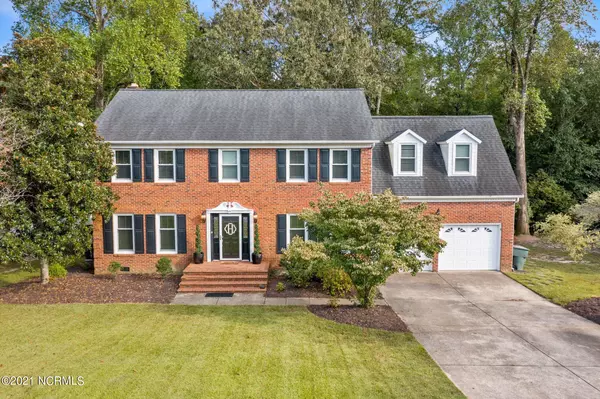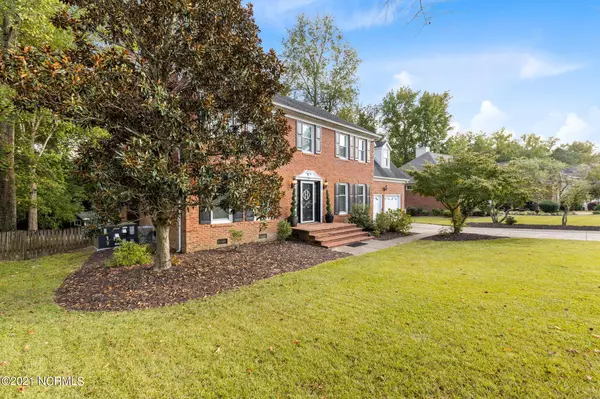$315,000
$330,000
4.5%For more information regarding the value of a property, please contact us for a free consultation.
4 Beds
3 Baths
2,645 SqFt
SOLD DATE : 12/13/2021
Key Details
Sold Price $315,000
Property Type Single Family Home
Sub Type Single Family Residence
Listing Status Sold
Purchase Type For Sale
Square Footage 2,645 sqft
Price per Sqft $119
Subdivision Planters Walk
MLS Listing ID 100294218
Sold Date 12/13/21
Style Wood Frame
Bedrooms 4
Full Baths 2
Half Baths 1
HOA Fees $120
HOA Y/N Yes
Originating Board North Carolina Regional MLS
Year Built 1990
Lot Size 0.400 Acres
Acres 0.4
Lot Dimensions 172X106X143X90
Property Description
Stately all brick home in the rarely available Planters Walk subdivision. As soon as you walk through the doors you will know you are home. The open floor plan is embellished with hardwoods throughout and spans into the completely remodeled kitchen! Enjoy the luxury of granite counter tops, new stainless steel appliances and a gas range. Move in ready with: Downstairs gas pack new in 2018. Roof less than 5 years old. Water heater less than 1 year old. Remodeled master bath with with heated tile floors and custom shower. Carpet and paint new in 2018. Large walk in closet. Huge back porch and patio for entertaining. Large fully fenced yard. 4 bedrooms, one of which is also perfect for a bonus room! Truly a dream!
Location
State NC
County Pitt
Community Planters Walk
Zoning SFR
Direction From Fire Tower turn onto 14th street, Planters Walk will be your first right. Follow the road to the end and the home will be ahead to the right
Interior
Interior Features Blinds/Shades, Ceiling Fan(s), Pantry, Smoke Detectors, Walk-in Shower, Walk-In Closet
Heating Gas Pack
Cooling Central
Flooring Carpet, Tile
Appliance None
Exterior
Garage Paved
Garage Spaces 2.0
Utilities Available Community Sewer, Community Water, Natural Gas Available
Waterfront No
Roof Type Architectural Shingle
Porch Deck, Patio, Porch
Parking Type Paved
Garage Yes
Building
Story 2
New Construction No
Schools
Elementary Schools Eastern
Middle Schools E. B. Aycock
High Schools J. H. Rose
Others
Tax ID 43104
Acceptable Financing VA Loan, Cash, Conventional, FHA
Listing Terms VA Loan, Cash, Conventional, FHA
Read Less Info
Want to know what your home might be worth? Contact us for a FREE valuation!

Our team is ready to help you sell your home for the highest possible price ASAP








