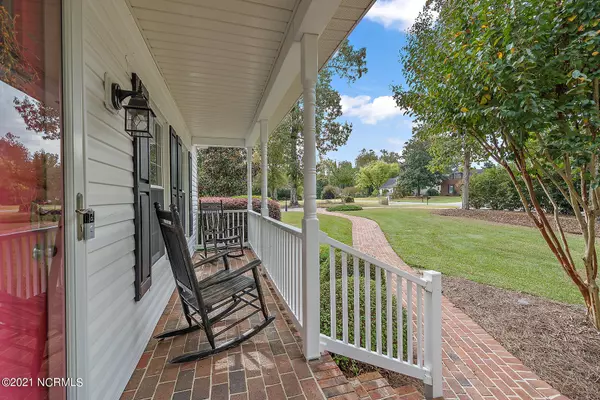$411,000
$385,000
6.8%For more information regarding the value of a property, please contact us for a free consultation.
4 Beds
4 Baths
3,209 SqFt
SOLD DATE : 12/02/2021
Key Details
Sold Price $411,000
Property Type Single Family Home
Sub Type Single Family Residence
Listing Status Sold
Purchase Type For Sale
Square Footage 3,209 sqft
Price per Sqft $128
Subdivision Cherry Oaks
MLS Listing ID 100293150
Sold Date 12/02/21
Style Wood Frame
Bedrooms 4
Full Baths 3
Half Baths 1
HOA Y/N No
Originating Board North Carolina Regional MLS
Year Built 1977
Annual Tax Amount $2,569
Lot Size 0.880 Acres
Acres 0.88
Lot Dimensions 150x345x310x85
Property Description
This beautiful home on almost an acre backs up to a quiet wooded area... tranquility! 1st floor master bedroom with sitting/exercise area and spacious en suite w/tiled shower and jetted tub. Updated kitchen with granite countertops, cabinets, and backsplash. Eat-in area has bay window with view of covered porch and large terraced backyard with raised flower beds. The family room with cathedral ceiling and skylights offers natural light galore & extends to a huge attractive sunroom with an add'l 650sqft. Formal living room and dining room/home office with hardwood floors. Upstairs has 3 bedrooms, Jack & Jill bathroom, large bonus room for even more enjoyment, and plenty storage space. The wired storage building with overhead lights and outlets to create a versatile outdoor workspace conveys, along with well crafted chicken coop (minus feeders, coop cam, and automatic door). A brand new septic system and drain field to be installed. Funds escrowed at Closing. Best of locations... close to everything without city taxes.
Location
State NC
County Pitt
Community Cherry Oaks
Zoning Residential
Direction Turn off Portertown Road onto Cherrywood Drive, turn left on Joseph St., home is on the left.
Rooms
Other Rooms Storage
Basement Crawl Space
Primary Bedroom Level Primary Living Area
Interior
Interior Features Foyer, Mud Room, Workshop, Master Downstairs, Ceiling Fan(s), Skylights, Walk-in Shower, Wet Bar, Walk-In Closet(s)
Heating Gas Pack, Heat Pump, Natural Gas
Cooling Central Air
Flooring Carpet, Tile, Wood
Window Features Blinds
Appliance Microwave - Built-In
Laundry Hookup - Dryer, Washer Hookup, Inside
Exterior
Exterior Feature Thermal Doors, Thermal Windows
Garage Paved
Garage Spaces 2.0
Waterfront No
Roof Type Composition
Porch Covered, Porch
Parking Type Paved
Building
Story 2
Sewer Septic On Site
Structure Type Thermal Doors, Thermal Windows
New Construction No
Schools
Elementary Schools Wintergreen
Middle Schools Hope
High Schools D.H. Conley
Others
Tax ID 32438
Acceptable Financing Cash, Conventional, FHA, VA Loan
Listing Terms Cash, Conventional, FHA, VA Loan
Special Listing Condition None
Read Less Info
Want to know what your home might be worth? Contact us for a FREE valuation!

Our team is ready to help you sell your home for the highest possible price ASAP








