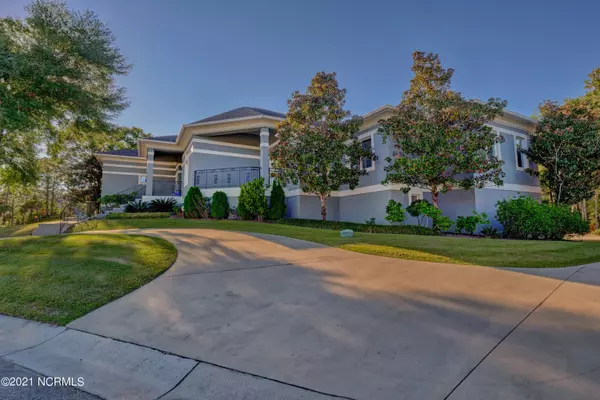$890,000
$897,000
0.8%For more information regarding the value of a property, please contact us for a free consultation.
5 Beds
5 Baths
5,426 SqFt
SOLD DATE : 12/17/2021
Key Details
Sold Price $890,000
Property Type Single Family Home
Sub Type Single Family Residence
Listing Status Sold
Purchase Type For Sale
Square Footage 5,426 sqft
Price per Sqft $164
Subdivision River Oaks
MLS Listing ID 100298962
Sold Date 12/17/21
Bedrooms 5
Full Baths 3
Half Baths 2
HOA Y/N No
Originating Board North Carolina Regional MLS
Year Built 2003
Lot Size 0.650 Acres
Acres 0.65
Lot Dimensions irregular
Property Description
Well maintained custom home in the River Oaks neighborhood. Spacious floor plan including gourmet kitchen complete with gas range and built in entre warmer, a first floor owner's suit with its own laundry and so much more. The home is constructed of concrete block and metal studs and boasts travertine flooring and beautiful terraces.
This stunning 5 bedrooms 4.5 baths has plenty of space to entertain and work from home.
A large garage allows room for extra storage or boat. New owners will enjoy an additional heated/cooled bonus/rec room of the garage,a 2nd laundry room plus a whole house intercom A must see!
Location
State NC
County New Hanover
Community River Oaks
Zoning R-15
Direction Highway 421 toward Carolina Beach, Before Snows Cut Bridge turn right onto River Road, right into River Oaks on Royal Fern. Left onto Yellow Daisy and right onto Wild Rice Way.
Rooms
Basement Crawl Space, None
Primary Bedroom Level Primary Living Area
Interior
Interior Features Intercom/Music, Whirlpool, Master Downstairs, 9Ft+ Ceilings, Vaulted Ceiling(s), Ceiling Fan(s), Central Vacuum, Hot Tub, Walk-in Shower
Heating Electric, Propane
Cooling Central Air
Flooring Carpet, Marble
Fireplaces Type Gas Log
Fireplace Yes
Window Features Thermal Windows,Blinds
Appliance Washer, Refrigerator, Ice Maker, Dryer, Double Oven, Disposal, Dishwasher
Laundry In Basement
Exterior
Exterior Feature Irrigation System, Gas Logs
Garage Circular Driveway, Paved
Garage Spaces 2.0
Utilities Available Community Water
Waterfront No
Roof Type Shingle
Porch Deck, Patio, Screened
Parking Type Circular Driveway, Paved
Building
Story 2
Sewer Septic On Site
Water Well
Structure Type Irrigation System,Gas Logs
New Construction No
Schools
Elementary Schools Anderson
Middle Schools Murray
High Schools Ashley
Others
Tax ID R08100-006-042-000
Acceptable Financing Cash, Conventional, FHA, VA Loan
Listing Terms Cash, Conventional, FHA, VA Loan
Special Listing Condition None
Read Less Info
Want to know what your home might be worth? Contact us for a FREE valuation!

Our team is ready to help you sell your home for the highest possible price ASAP








