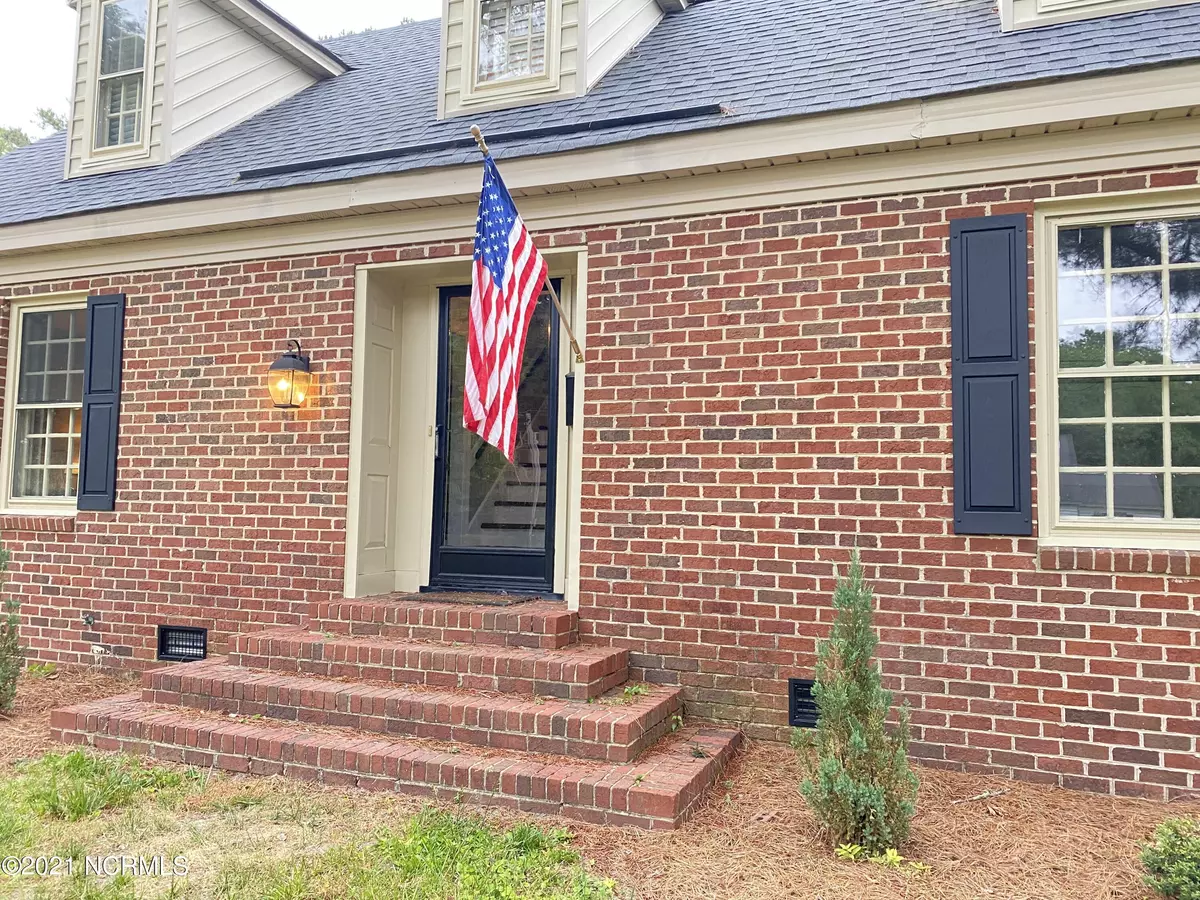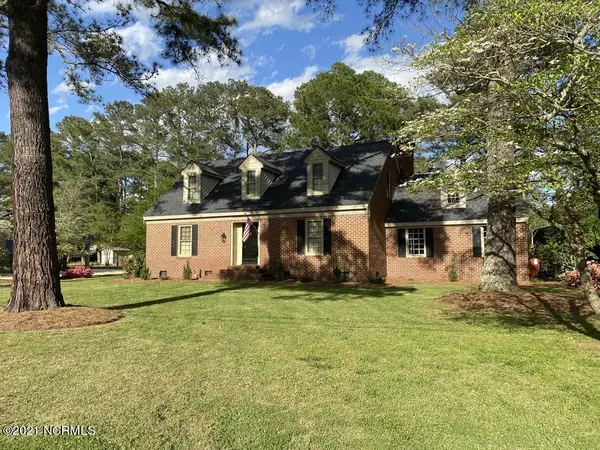$167,000
$166,500
0.3%For more information regarding the value of a property, please contact us for a free consultation.
4 Beds
2 Baths
2,125 SqFt
SOLD DATE : 08/26/2021
Key Details
Sold Price $167,000
Property Type Single Family Home
Sub Type Single Family Residence
Listing Status Sold
Purchase Type For Sale
Square Footage 2,125 sqft
Price per Sqft $78
Subdivision Not In Subdivision
MLS Listing ID 100276467
Sold Date 08/26/21
Style Block, Brick/Stone, Wood Frame
Bedrooms 4
Full Baths 2
HOA Y/N No
Originating Board North Carolina Regional MLS
Year Built 1967
Annual Tax Amount $1,200
Lot Size 0.490 Acres
Acres 0.49
Lot Dimensions 115x186
Property Description
This brick Cape Cod-style home has so much character and charm and ooozing with quality. From the minute you drive in the driveway, you'll see it -the long windows with wide dividers, a welcoming front entrance with brick stoop, the recessed 6-panel front door and beautiful mature landscaping. That quality feeling continues all throughout the house including the kitchen on back with updated appliances, butcher block counter tops, a storage pantry, breakfast nook and solid wood cabinets. The hardwood floors, the fireplaces in the formal living room and den, and a formal dining room offer plenty of shared/public space for entertaining and everyday life. There is also a bedroom with bath access downstairs. You'll find those same hardwood floors upstairs. There are three bedrooms and a renovate bath on the second floor. The largest bedroom has a walk-in closet and additional eaves storage. Outside: This brick home offers a back brick patio with a pergola and 'sand pitt' area and a private back. The garage has an additional storage room, the laundry and a full, floored room upstairs with a permanent staircase. There is also a storage building in back. New roof, new appliances, electrical updates and more were completed in 2016.
Location
State NC
County Halifax
Community Not In Subdivision
Zoning R
Direction Turn off Main/Hwy 258 onto Cherry Street. Go two blocks and turn right on Clarksville Drive. The house is 3rd house on the right - 1905 Clarksville
Rooms
Other Rooms Storage
Interior
Interior Features Foyer, Walk-in Shower, Walk-In Closet
Cooling Central
Flooring Tile
Appliance Cooktop - Electric, Dishwasher, Dryer, Refrigerator, Vent Hood, Washer
Exterior
Garage On Site
Garage Spaces 1.0
Utilities Available Municipal Sewer, Municipal Water
Waterfront No
Waterfront Description None
Roof Type See Remarks, Architectural Shingle
Porch Open, Patio, See Remarks
Parking Type On Site
Garage Yes
Building
Lot Description Open
Story 1
New Construction No
Schools
Elementary Schools Hobgood Charter School
Middle Schools Hobgood Charter School
High Schools Se Halifax
Others
Tax ID 1102138
Acceptable Financing USDA Loan, VA Loan, Cash, Conventional, FHA
Listing Terms USDA Loan, VA Loan, Cash, Conventional, FHA
Read Less Info
Want to know what your home might be worth? Contact us for a FREE valuation!

Our team is ready to help you sell your home for the highest possible price ASAP








