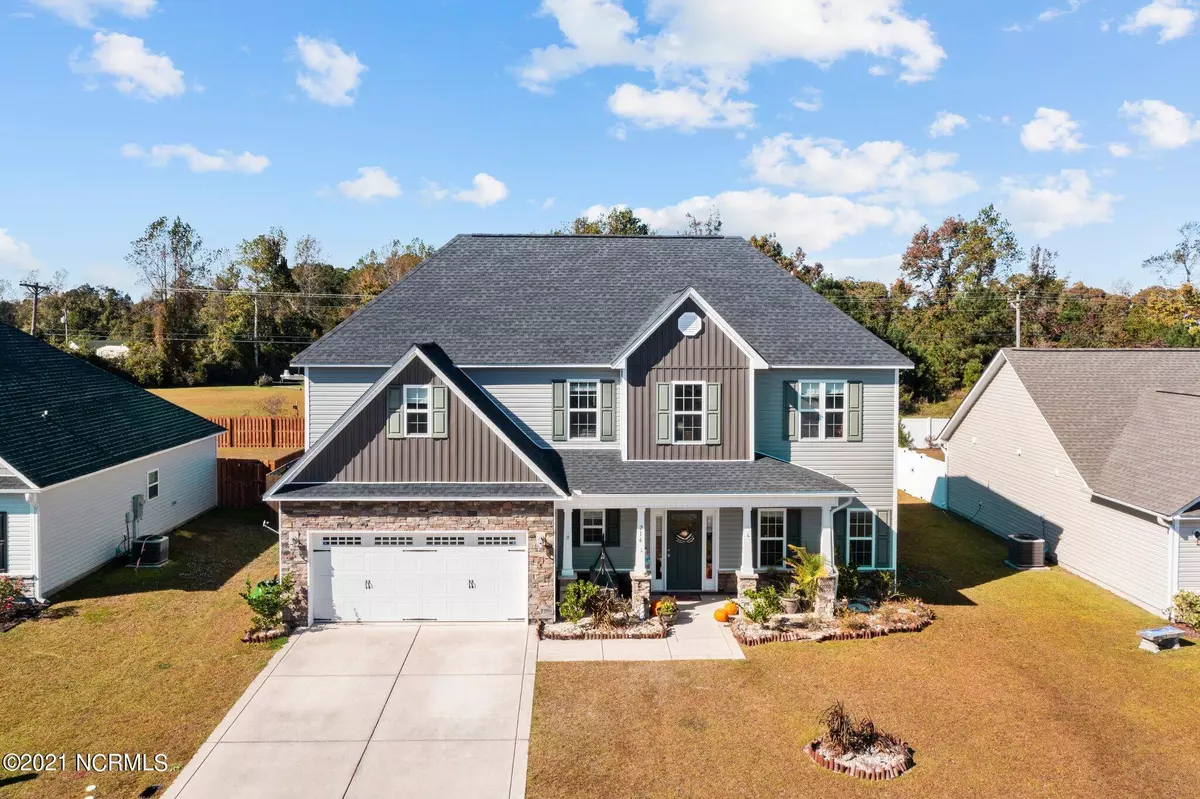$306,000
$323,500
5.4%For more information regarding the value of a property, please contact us for a free consultation.
4 Beds
3 Baths
2,401 SqFt
SOLD DATE : 12/15/2021
Key Details
Sold Price $306,000
Property Type Single Family Home
Sub Type Single Family Residence
Listing Status Sold
Purchase Type For Sale
Square Footage 2,401 sqft
Price per Sqft $127
Subdivision Nautical Reach
MLS Listing ID 100297943
Sold Date 12/15/21
Style Wood Frame
Bedrooms 4
Full Baths 2
Half Baths 1
HOA Fees $246
HOA Y/N No
Originating Board North Carolina Regional MLS
Year Built 2018
Annual Tax Amount $1,617
Lot Size 0.270 Acres
Acres 0.27
Lot Dimensions 70X170X170X70
Property Description
The Lockhart floor plan offers 4 spacious bedrooms and 2.5 bathrooms as approximately 2,401 heated square feet. The exterior is quite charming with easy-to-maintain vinyl siding, accented by stone. The covered front porch is waiting for your rocking chairs . All surrounded by a sodded front yard with a clean, classic landscape. The 2-story foyer makes a grand entrance. Open and spacious, the chef in the family will certainly fall in love with the kitchen! Flat panel, staggered cabinets an island and pantry. Stainless appliances include a smooth-top range, microwave hood, and dishwasher. Enjoy your morning coffee in the cozy breakfast nook.
The formal dining room and formal living room are ideal for hosting those special occasions such as birthdays, holidays, etc. Formal dining room boasts a coffered ceiling. Gather the entire family for in the expansive family room. Approximately 17'x13' with a ceiling fan and electric fireplace, surrounded by marble and topped with a custom mantle. Large, separate laundry room found on first floor. All bedrooms are found upstairs. The primary suite is approximately 18'x13' with an additional 7'x10' sitting area. Complete with a ceiling fan and an alluring trey ceiling. ''Get away from it all'' in the luxurious primary bathroom. Bedrooms 2, 3, and 4 are perfectly sized and prewired for ceiling fans. Entertain all summer long on the covered back porch. 2 car garage.
Location
State NC
County Onslow
Community Nautical Reach
Zoning RA
Direction Hwy 17S, Left on Hwy 210, Left on Old Folkstone (by the CVS). Subdivision will be on the right, just after Mimosa Bay. Take a right onto Regatta Way in to the neighborhood. Right onto Sailor Street. Home will be on the right.
Rooms
Basement None
Interior
Interior Features Foyer, 9Ft+ Ceilings, Ceiling - Trey, Ceiling Fan(s), Pantry
Cooling Central
Appliance Cooktop - Electric, Dishwasher, Disposal
Exterior
Garage Off Street, On Site, Paved
Garage Spaces 2.0
Pool None
Utilities Available Municipal Sewer, Municipal Water
Waterfront No
Waterfront Description None
Roof Type Architectural Shingle
Accessibility None
Porch Covered, Porch
Parking Type Off Street, On Site, Paved
Garage Yes
Building
Story 2
New Construction No
Schools
Elementary Schools Dixon
Middle Schools Dixon
High Schools Dixon
Others
Tax ID 773k-126
Acceptable Financing VA Loan, Cash, Conventional
Listing Terms VA Loan, Cash, Conventional
Read Less Info
Want to know what your home might be worth? Contact us for a FREE valuation!

Our team is ready to help you sell your home for the highest possible price ASAP








