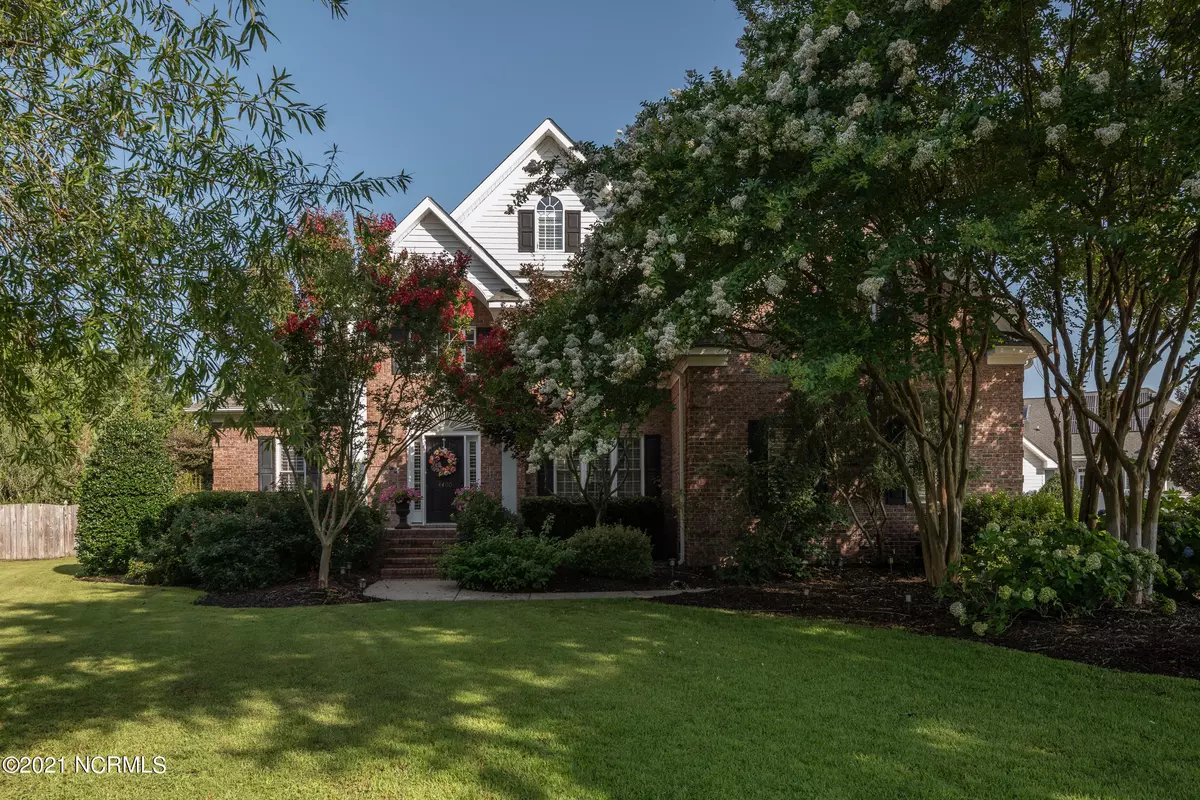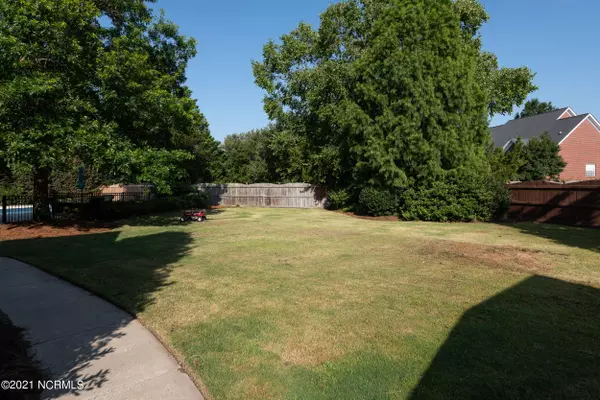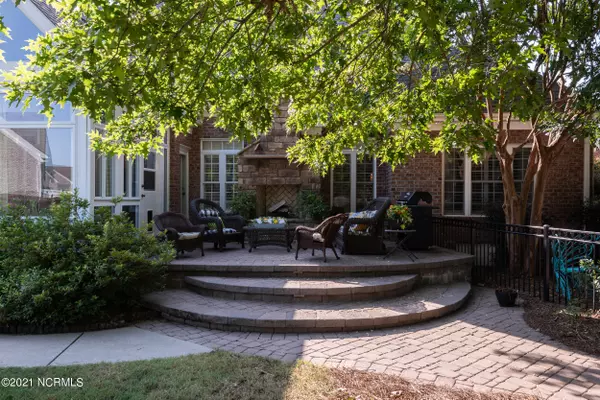$500,000
$495,000
1.0%For more information regarding the value of a property, please contact us for a free consultation.
4 Beds
3 Baths
2,877 SqFt
SOLD DATE : 09/08/2021
Key Details
Sold Price $500,000
Property Type Single Family Home
Sub Type Single Family Residence
Listing Status Sold
Purchase Type For Sale
Square Footage 2,877 sqft
Price per Sqft $173
Subdivision Irish Creek
MLS Listing ID 100281402
Sold Date 09/08/21
Style Wood Frame
Bedrooms 4
Full Baths 3
HOA Fees $150
HOA Y/N Yes
Originating Board North Carolina Regional MLS
Year Built 2002
Lot Size 0.470 Acres
Acres 0.47
Lot Dimensions 0.47 acres
Property Description
Stunning in Irish Creek! This four bedroom three bath home with fully finished bonus sits on a private cul-de-sac lot and features: Wide plank dark hardwoods throughout downstairs. Eat-in gourmet kitchen with granite tops, tiled backsplash, upgraded appliances, natural gas cooktop, and bar overhang. Spacious family room with vaulted ceilings, gas logs, and loft overlook. Full size plantation shutters. Primary bedroom plus second bedroom downstairs. Two bedrooms plus finished bonus upstairs. Attached two car garage and detached one car garage. Step through the cozy back sunroom into a personal oasis in the backyard featuring- Belgard paver patio and wood burning fireplace. In ground salt water pool with ornamental fencing. EXTENSIVE landscaping makes this property a Garden Lover's Delight featuring: JAPANESE MAPLE, CREPE MYRTLES, LIME GREEN, BLUE, AND PURPLE HYDRANGEAS, KNOCK OUT ROSE BUSHES, GARDENIAS, PINK AND RED LANTANAS, LILAC, COTINUS BUSH, SNOWBALL BUSH VIBERNUM, AZALEAS, HOLLY, DAFFODILS, LORI PETULUM, AND A STUNNING MAGNOLIA TREE. Irrigation system to help maintain the property's beauty. 4400 Liffey Way is a MUST SEE!
Location
State NC
County Pitt
Community Irish Creek
Zoning Residential
Direction Old Tar Road south to Irish Creek. Left on West Meath. Right on Slaney Loop. Left on Liffey Way. Home in back of cul-de-sac.
Interior
Interior Features 1st Floor Master, Blinds/Shades, Ceiling - Vaulted, Gas Logs
Cooling Central
Flooring Carpet, Tile
Appliance Cooktop - Gas, Dishwasher, Disposal, Microwave - Built-In, Stove/Oven - Electric
Exterior
Garage Paved
Garage Spaces 2.0
Utilities Available Municipal Sewer, Municipal Water
Waterfront No
Roof Type Architectural Shingle
Porch Patio
Parking Type Paved
Garage Yes
Building
Lot Description Cul-de-Sac Lot
Story 2
New Construction No
Schools
Elementary Schools Wintergreen
Middle Schools Hope
High Schools South Central
Others
Tax ID 62960
Acceptable Financing VA Loan, Cash, Conventional, FHA
Listing Terms VA Loan, Cash, Conventional, FHA
Read Less Info
Want to know what your home might be worth? Contact us for a FREE valuation!

Our team is ready to help you sell your home for the highest possible price ASAP








