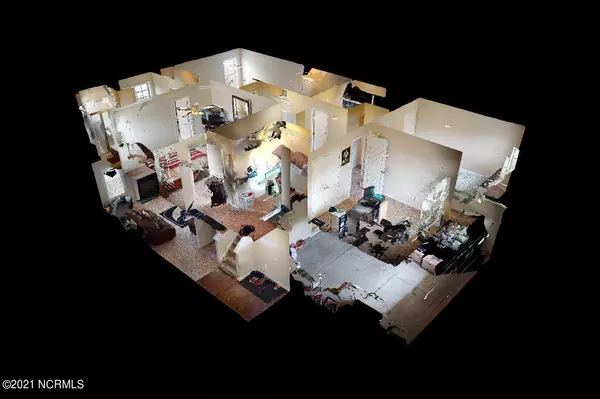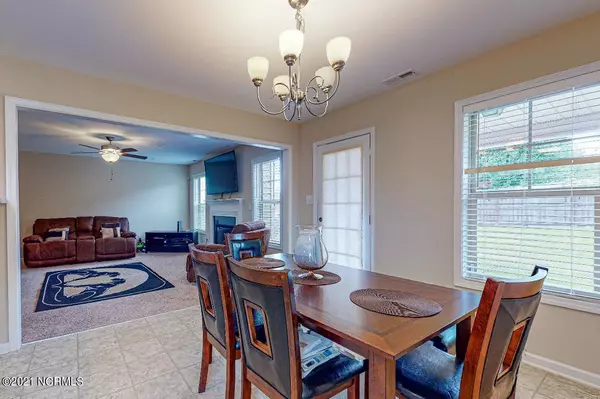$230,000
$239,000
3.8%For more information regarding the value of a property, please contact us for a free consultation.
4 Beds
3 Baths
1,863 SqFt
SOLD DATE : 09/24/2021
Key Details
Sold Price $230,000
Property Type Single Family Home
Sub Type Single Family Residence
Listing Status Sold
Purchase Type For Sale
Square Footage 1,863 sqft
Price per Sqft $123
MLS Listing ID 100284719
Sold Date 09/24/21
Style Wood Frame
Bedrooms 4
Full Baths 2
Half Baths 1
HOA Fees $200
HOA Y/N Yes
Originating Board North Carolina Regional MLS
Year Built 2014
Annual Tax Amount $1,459
Lot Size 0.251 Acres
Acres 0.25
Lot Dimensions 75 x 146
Property Description
Welcome home! 350 New Castle Lane is spacious with 4 bedrooms, 2 1/2 bathrooms and a 2-car garage in a great location. Close to shopping, restaurants, local businesses, and Ft. Bragg.
The living room is cozy with an electric fireplace and is great for entertaining with wiring for surround sound. Expand your entertaining with friends and family under the covered patio in the fenced-in backyard.
Enjoy meals in the dining area or at the breakfast bar in the kitchen. The kitchen boasts a large pantry, stainless steel appliances and granite countertops. The spacious Master Suite has a sizable walk-in closet. There is plenty of natural light in this en-suite bathroom where you can relax in the extra-large soaking tub or make use of the roomy shower. The water closet in the master bath also provides privacy and extra storage shelving.
Enjoy a nice walk through the neighborhood and to the playground and pond.
Location
State NC
County Harnett
Community Other
Zoning RA-20M
Direction From N. Bragg Blvd. Turn right onto E. Manchester Rd. Turn left onto NC-210 N Turn left onto Ray Rd. Turn left onto Highgrove Dr. Turn left onto New Castle Ln. 350 New Castle Ln. will be on the right
Location Details Mainland
Rooms
Primary Bedroom Level Primary Living Area
Interior
Interior Features Ceiling Fan(s), Pantry, Walk-In Closet(s)
Heating Electric
Cooling Central Air
Flooring Carpet, Vinyl
Window Features Blinds
Appliance Washer, Stove/Oven - Electric, Refrigerator, Microwave - Built-In, Dryer, Disposal, Dishwasher
Laundry Laundry Closet
Exterior
Exterior Feature None
Garage Paved
Garage Spaces 2.0
Waterfront No
Roof Type Shingle
Porch Covered, Patio
Parking Type Paved
Building
Story 2
Entry Level Two
Foundation Slab
Sewer Municipal Sewer
Water Municipal Water
Structure Type None
New Construction No
Others
Tax ID 01050402 0177 64
Acceptable Financing Cash, Conventional, FHA, VA Loan
Listing Terms Cash, Conventional, FHA, VA Loan
Special Listing Condition None
Read Less Info
Want to know what your home might be worth? Contact us for a FREE valuation!

Our team is ready to help you sell your home for the highest possible price ASAP








