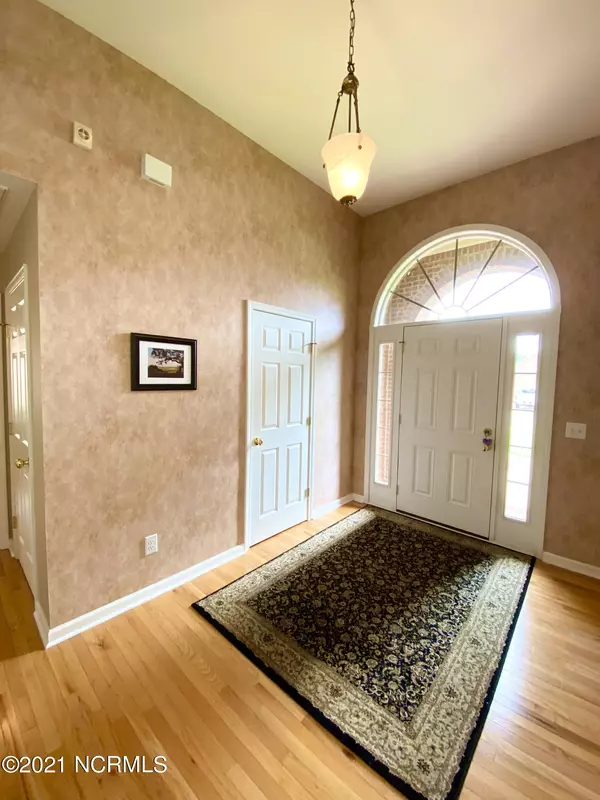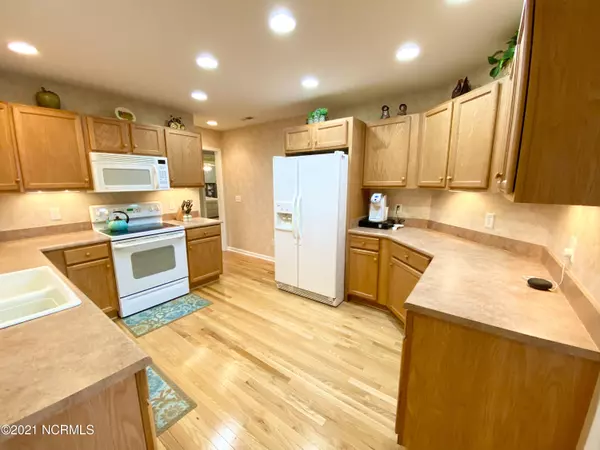$369,000
$369,000
For more information regarding the value of a property, please contact us for a free consultation.
3 Beds
3 Baths
2,350 SqFt
SOLD DATE : 10/15/2021
Key Details
Sold Price $369,000
Property Type Single Family Home
Sub Type Single Family Residence
Listing Status Sold
Purchase Type For Sale
Square Footage 2,350 sqft
Price per Sqft $157
Subdivision Brookside Gardens
MLS Listing ID 100280869
Sold Date 10/15/21
Style Wood Frame
Bedrooms 3
Full Baths 2
Half Baths 1
HOA Fees $1,996
HOA Y/N Yes
Originating Board North Carolina Regional MLS
Year Built 2004
Lot Size 10,890 Sqft
Acres 0.25
Lot Dimensions 133x81x29x112x84
Property Description
Brookside Gardens is ready to welcome its newest resident. You! Homes rarely go on the market in this highly desirable gated neighborhood and this home has many features most others do not. The spacious floorplan is one of the largest in the community and the home sits perfectly on a pristine corner lot. This home is very well maintained and is move in ready. There are three large bedrooms, two full baths and a nice half bath that is perfectly located for guests to use. Need privacy for those days you are working from home or need to take care of persona business? There is a wonderful home office located just off the relaxing screened porch. The wonderful upgrades and features of this showstopper include hardwood floors, trey ceilings, walk in closets, double sink vanity, garden tub, gas log fireplace and smooth ceilings just to name a few. The HOA covers lawn maintenance, and the amenities which include a neighborhood outdoor pool, club house and nature trail.
Location
State NC
County New Hanover
Community Brookside Gardens
Zoning R-15
Direction From Wilmington take Hwy 117 North. Turn Right on Murrayville Road. Continue until you reach Brookside Gardens. Turn right on Brookside Gardens Drive. Enter gate and continue until you turn left on New Haven Drive, then left on Stonehaven Court. The home is on the corner of New Haven Drive and Stonehaven Court.
Interior
Interior Features Blinds/Shades, Ceiling - Vaulted, Gas Logs, Smoke Detectors, Walk-In Closet
Heating Heat Pump, Forced Air
Cooling Central
Flooring Carpet, Tile
Appliance Dryer, Microwave - Built-In, Refrigerator, Stove/Oven - Electric, Washer
Exterior
Garage Off Street, Paved
Garage Spaces 2.0
Utilities Available Municipal Sewer, Municipal Water
Waterfront No
Roof Type Shingle
Porch Porch, Screened
Parking Type Off Street, Paved
Garage Yes
Building
Lot Description Corner Lot
Story 1
New Construction No
Schools
Elementary Schools Murrayville
Middle Schools Trask
High Schools Laney
Others
Tax ID R03510-004-128-000
Acceptable Financing Cash, Conventional
Listing Terms Cash, Conventional
Read Less Info
Want to know what your home might be worth? Contact us for a FREE valuation!

Our team is ready to help you sell your home for the highest possible price ASAP








