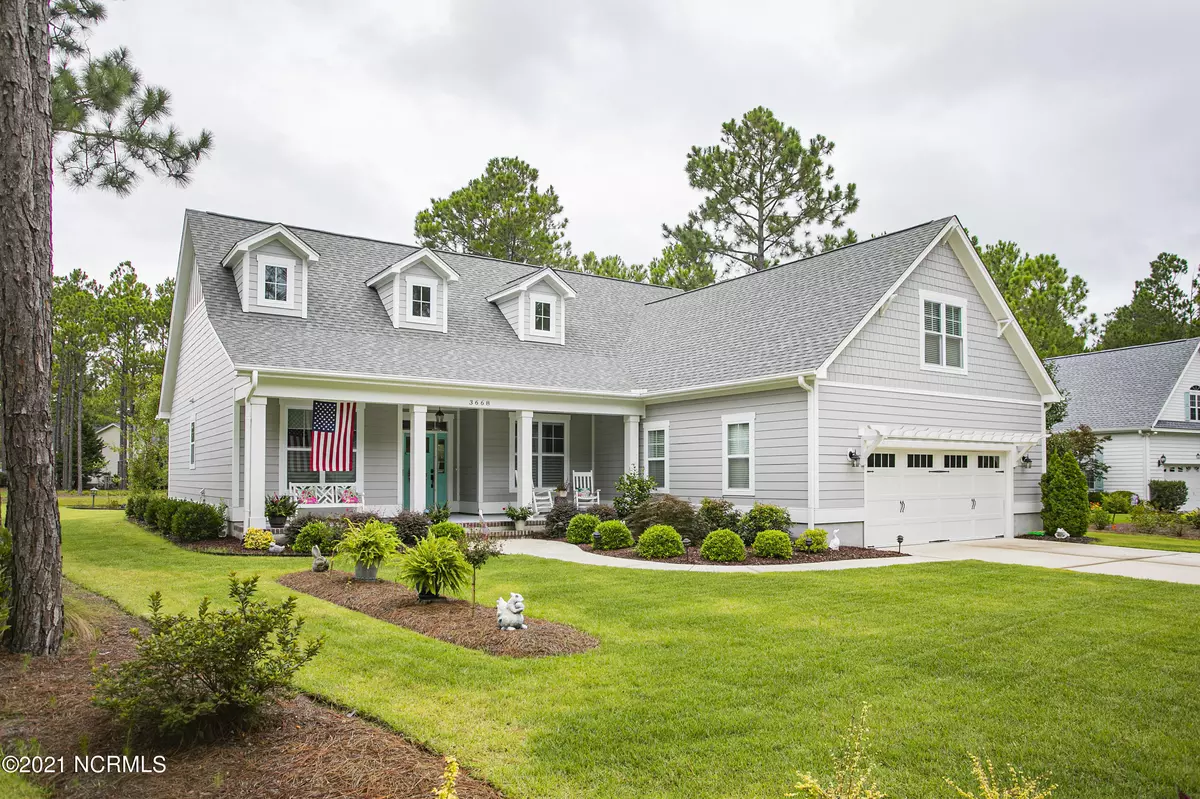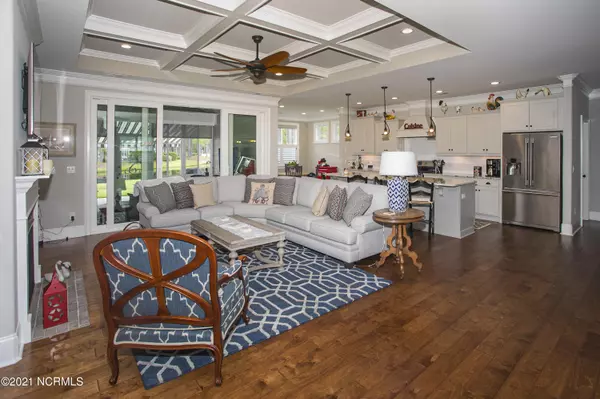$480,000
$439,900
9.1%For more information regarding the value of a property, please contact us for a free consultation.
4 Beds
3 Baths
2,829 SqFt
SOLD DATE : 10/15/2021
Key Details
Sold Price $480,000
Property Type Single Family Home
Sub Type Single Family Residence
Listing Status Sold
Purchase Type For Sale
Square Footage 2,829 sqft
Price per Sqft $169
Subdivision Arbor Creek
MLS Listing ID 100284898
Sold Date 10/15/21
Style Wood Frame
Bedrooms 4
Full Baths 3
HOA Fees $1,045
HOA Y/N Yes
Originating Board North Carolina Regional MLS
Year Built 2017
Annual Tax Amount $2,192
Lot Size 0.340 Acres
Acres 0.34
Lot Dimensions 112x182x70x166
Property Description
This beautifully apppointed home has it all. With 4 bedrooms, plus an oversized frog , 3 full baths, surround sound wired throughout the whole house as well as an alarm system. This home has a formal dining room, gourmet kitchen, enclosed sunroom, an oversize 2 car garage, fireplace, tankless water heater, electric awning. Enjoy relaxing while gazing out at the beautiful pond. Too much to list. You dont want to miss this one! MULTIPLE OFFER SITUATION. HIGHEST AND BEST OFFER BY TUESDAY AUGUST 10 BY 12 NOON
Location
State NC
County Brunswick
Community Arbor Creek
Zoning R7500
Direction take 211 to Arbor Creek to 3668 Willow Lake Drive. Home is on the left hand side.
Rooms
Basement None
Primary Bedroom Level Primary Living Area
Interior
Interior Features Master Downstairs, 9Ft+ Ceilings, Tray Ceiling(s), Ceiling Fan(s), Pantry, Walk-in Shower
Heating Electric
Cooling Central Air
Flooring Carpet, Wood
Fireplaces Type Gas Log
Fireplace Yes
Window Features Blinds
Appliance Washer, Vent Hood, Stove/Oven - Gas, Refrigerator, Microwave - Built-In, Ice Maker, Dryer, Disposal, Dishwasher, Cooktop - Gas, Convection Oven
Laundry Inside
Exterior
Exterior Feature Irrigation System, Gas Logs
Garage Off Street, Paved
Garage Spaces 2.0
Pool None
Utilities Available Community Water
Waterfront Yes
View Pond
Roof Type Architectural Shingle
Porch Enclosed, Patio, Porch
Parking Type Off Street, Paved
Building
Lot Description Cul-de-Sac Lot
Story 2
Foundation Slab
Sewer Community Sewer
Structure Type Irrigation System,Gas Logs
New Construction No
Others
Tax ID 220cc020
Acceptable Financing Cash, Conventional
Listing Terms Cash, Conventional
Special Listing Condition None
Read Less Info
Want to know what your home might be worth? Contact us for a FREE valuation!

Our team is ready to help you sell your home for the highest possible price ASAP








