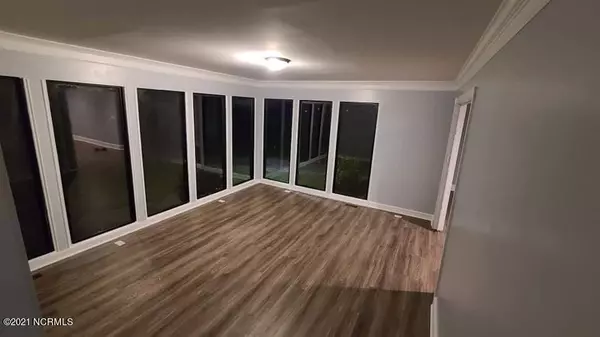$175,000
$200,000
12.5%For more information regarding the value of a property, please contact us for a free consultation.
3 Beds
4 Baths
2,740 SqFt
SOLD DATE : 10/12/2021
Key Details
Sold Price $175,000
Property Type Single Family Home
Sub Type Single Family Residence
Listing Status Sold
Purchase Type For Sale
Square Footage 2,740 sqft
Price per Sqft $63
Subdivision Not In Subdivision
MLS Listing ID 100282569
Sold Date 10/12/21
Style Wood Frame
Bedrooms 3
Full Baths 3
Half Baths 1
HOA Y/N No
Originating Board North Carolina Regional MLS
Year Built 1987
Annual Tax Amount $2,172
Lot Size 0.995 Acres
Acres 1.0
Lot Dimensions 144x301x138x301
Property Description
This spacious home is located in the country just minutes from Williamston. It features a large living room, separate den, a beautiful sunroom, huge owner ensuite w two walk-in closets, two additional bedrooms (one with private bath), bonus rooms that are perfect for office space or playroom. The kitchen offers an adjoining dining area. The ''horseshoe'' floorplan is unique and offers family & guests plenty of privacy. There is a convenient laundry room, an attached carport and detached garage (needs shingles). There is plenty of room outside for a garden or play area.
Location
State NC
County Martin
Community Not In Subdivision
Direction W Main St to right on Wildcat Rd, right on Bonnie Best Rd, property on left
Rooms
Other Rooms Storage
Basement Crawl Space, None
Primary Bedroom Level Primary Living Area
Interior
Interior Features Master Downstairs
Heating Heat Pump
Cooling Central Air
Fireplaces Type None
Fireplace No
Appliance Vent Hood, Stove/Oven - Electric
Laundry Hookup - Dryer, Washer Hookup
Exterior
Garage Off Street
Garage Spaces 1.0
Utilities Available See Remarks
Waterfront No
Roof Type Architectural Shingle
Porch Porch
Parking Type Off Street
Building
Story 1
Sewer Septic On Site
New Construction No
Others
Tax ID 5757-50-9079
Acceptable Financing Cash, Conventional
Listing Terms Cash, Conventional
Special Listing Condition None
Read Less Info
Want to know what your home might be worth? Contact us for a FREE valuation!

Our team is ready to help you sell your home for the highest possible price ASAP








