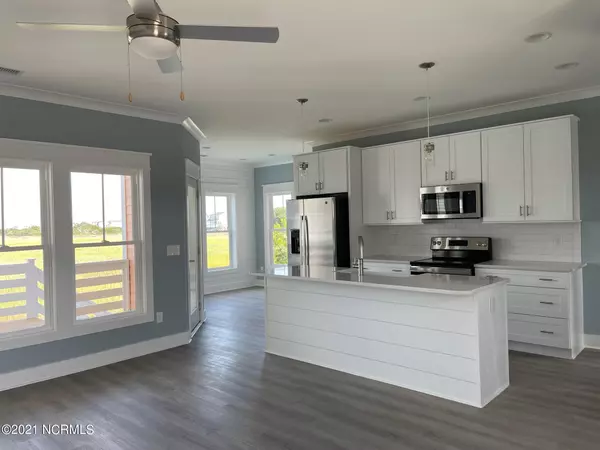$619,000
$619,900
0.1%For more information regarding the value of a property, please contact us for a free consultation.
3 Beds
4 Baths
1,733 SqFt
SOLD DATE : 09/10/2021
Key Details
Sold Price $619,000
Property Type Single Family Home
Sub Type Single Family Residence
Listing Status Sold
Purchase Type For Sale
Square Footage 1,733 sqft
Price per Sqft $357
Subdivision Golden Acres
MLS Listing ID 100252507
Sold Date 09/10/21
Style Wood Frame
Bedrooms 3
Full Baths 3
Half Baths 1
HOA Y/N No
Originating Board North Carolina Regional MLS
Year Built 2021
Lot Size 4,791 Sqft
Acres 0.11
Lot Dimensions 50 x 100
Property Description
THERE'S A VIEW, OH THERE'S A POOL, AND BEST OF ALL THERE'S RELAXATION IN YOUR FUTURE! Just getting started on this Beach Home (pilings are in the ground and swimming pool awaits to be installed) that will offer 3 bedrooms, plus an upper Sitting Room, 3 1/2 baths, spray foam insulation, plus upper and lower decks! Open living, kitchen, & dining area with decks off the living & dining perfect for sitting outside and enjoying the breeze. Kitchen will offer appliance package and granite counter top. Owner Suite on main level with double vanity and large walk in shower. Spend your days lounging around the swimming pool that will offer views of the marsh! Plus you never know what you might see among the marsh grass..is it a deer or a crane? Now is the time to start planning all your family and friends gatherings. Short walk to the beach access or utilize the Public Beach access at the end of Deal Street. Floor plan is attached and subject to change as home is constructed.
Location
State NC
County Brunswick
Community Golden Acres
Zoning HB-R-1
Direction Cross over Holden Beach Bridge, Make RIGHT onto Ocean Blvd West, Make RIGHT on Sea Gull, home under construction is 2nd to last home on RIGHT.
Interior
Interior Features 1st Floor Master, Ceiling Fan(s), Smoke Detectors
Heating Heat Pump
Cooling Central
Flooring LVT/LVP
Appliance None, Dishwasher, Dryer, Microwave - Built-In, Refrigerator, Stove/Oven - Electric, Washer
Exterior
Garage On Site
Pool In Ground
Utilities Available Municipal Sewer, Municipal Water
Waterfront Yes
Waterfront Description Marsh Front, Marsh View, Water View
Roof Type Architectural Shingle
Porch Deck, Porch
Parking Type On Site
Garage No
Building
Lot Description Dunes
Story 2
New Construction Yes
Schools
Elementary Schools Virginia Williamson
Middle Schools Cedar Grove
High Schools West Brunswick
Others
Tax ID 245ea00342
Acceptable Financing VA Loan, Cash, Conventional
Listing Terms VA Loan, Cash, Conventional
Read Less Info
Want to know what your home might be worth? Contact us for a FREE valuation!

Our team is ready to help you sell your home for the highest possible price ASAP








