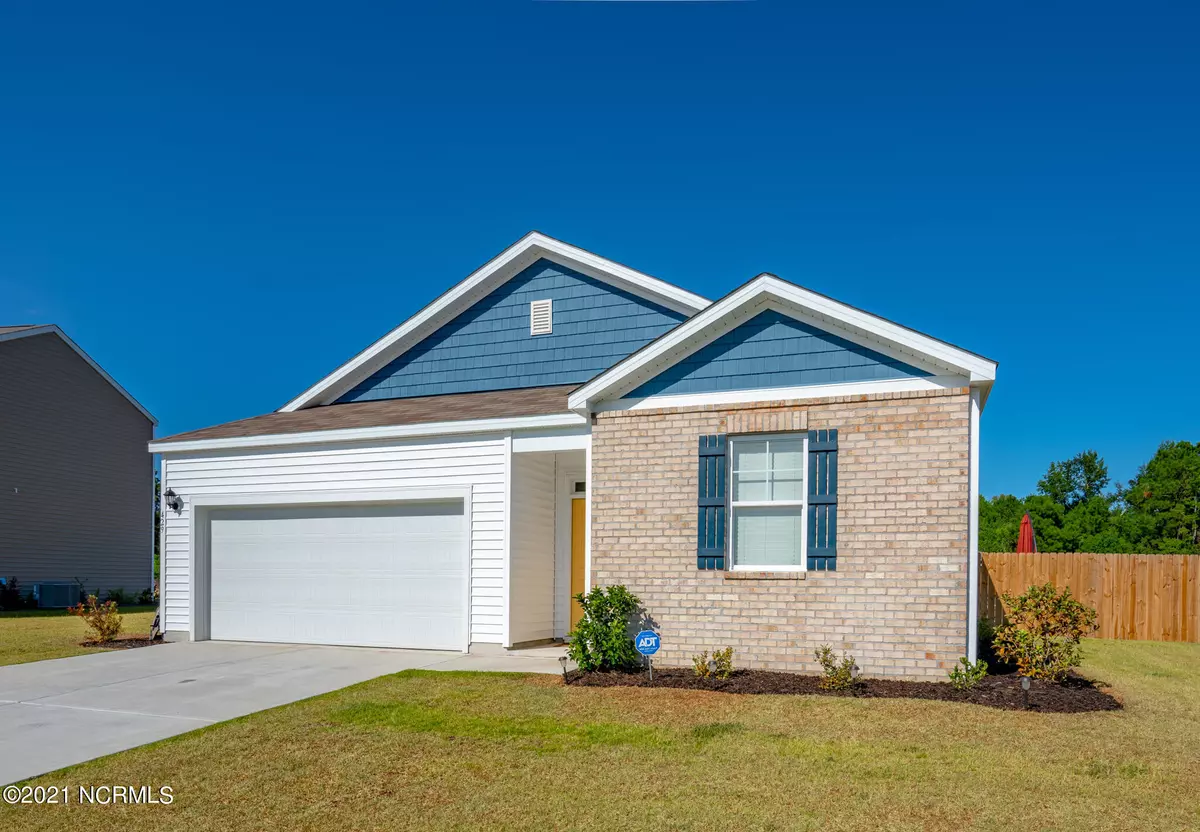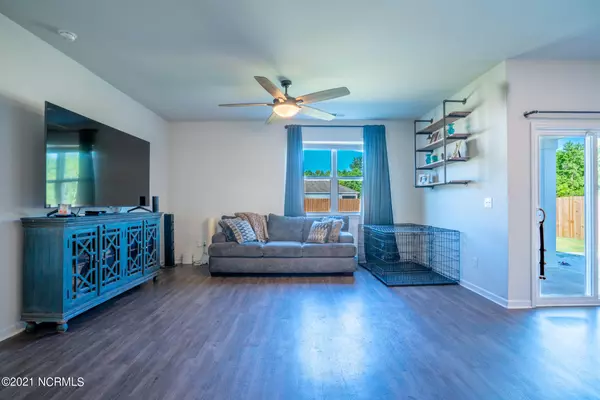$290,000
$290,000
For more information regarding the value of a property, please contact us for a free consultation.
3 Beds
2 Baths
1,476 SqFt
SOLD DATE : 10/15/2021
Key Details
Sold Price $290,000
Property Type Single Family Home
Sub Type Single Family Residence
Listing Status Sold
Purchase Type For Sale
Square Footage 1,476 sqft
Price per Sqft $196
Subdivision Riverside
MLS Listing ID 100289453
Sold Date 10/15/21
Style Wood Frame
Bedrooms 3
Full Baths 2
HOA Fees $984
HOA Y/N Yes
Originating Board North Carolina Regional MLS
Year Built 2020
Lot Size 9,147 Sqft
Acres 0.21
Lot Dimensions 65x120x88x120
Property Description
Location, Location, Location! This Better-Than-New open floor plan home is a lovely one story, 3-bedroom, 2 bathrooms, with attached two-car garage. At the front of the home are two guest bedrooms with a full bathroom. As you walk through the foyer, the family room, gourmet kitchen, and dining room combine for a truly open concept home. At the back of the house, the private Owner's Suite is complete with a walk-in closet, and on-suite bathroom. This home has granite and cultured marble square bowls in the bathrooms. You, your guests, children and pets will all appreciate the fully fenced in back yard, with additional concrete patio for outdoor entertaining. Notice the smart door lock and doorbell. The HVAC has a air filtration added, just to name a few upgrades. Enjoy your easy commute with being just north of Wilmington and west of the International airport. Just a minutes to each to work, play, entertain or enjoy the beautiful Cape Fear River and even faster with Uber or Lyft.
Location
State NC
County New Hanover
Community Riverside
Zoning R-15
Direction From US 74 W/Martin Luther King Jr Pkwy (near Wilmington International Airport) Take the NC-133 N exit toward Burgaw Turn left onto N Kerr Ave (between the shopping center) Turns in Tributary Circle. Follow Tributary Circle and turn right. House sits on the right.
Interior
Interior Features Foyer, 1st Floor Master, 9Ft+ Ceilings, Ceiling Fan(s), Pantry, Security System, Smoke Detectors, Solid Surface, Walk-in Shower, Walk-In Closet
Heating Heat Pump
Cooling Central
Flooring LVT/LVP, Carpet
Appliance None, Dishwasher, Disposal, Microwave - Built-In, Stove/Oven - Gas
Exterior
Garage Off Street, On Site, Paved
Garage Spaces 2.0
Utilities Available Municipal Sewer, Municipal Water, Natural Gas Connected
Waterfront No
Roof Type Shingle
Porch Covered
Parking Type Off Street, On Site, Paved
Garage Yes
Building
Story 1
New Construction No
Schools
Elementary Schools Wrightsboro
Middle Schools Holly Shelter
High Schools New Hanover
Others
Tax ID R03300-001-127-000
Acceptable Financing VA Loan, Cash, Conventional, FHA
Listing Terms VA Loan, Cash, Conventional, FHA
Read Less Info
Want to know what your home might be worth? Contact us for a FREE valuation!

Our team is ready to help you sell your home for the highest possible price ASAP








