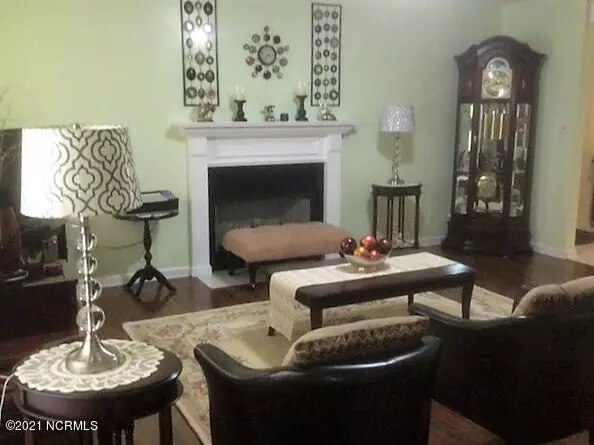$225,000
$225,000
For more information regarding the value of a property, please contact us for a free consultation.
3 Beds
2 Baths
1,818 SqFt
SOLD DATE : 11/08/2021
Key Details
Sold Price $225,000
Property Type Single Family Home
Sub Type Single Family Residence
Listing Status Sold
Purchase Type For Sale
Square Footage 1,818 sqft
Price per Sqft $123
Subdivision Westbrooke
MLS Listing ID 100290026
Sold Date 11/08/21
Style Wood Frame
Bedrooms 3
Full Baths 2
HOA Y/N No
Originating Board North Carolina Regional MLS
Year Built 1996
Annual Tax Amount $1,926
Lot Size 0.320 Acres
Acres 0.32
Lot Dimensions 146x99x144x86
Property Description
Adorable and well maintained one owner ranch home located close to base, shopping, dining and schools. Kitchen and both baths have been updated and a huge family/great room has been added with vaulted ceiling. Bedrooms have very plush carpet while living and great rooms have laminate floors. Kitchen, breakfast nook, laundry room and both bathrooms have tile floors. All appliances to convey with home including the washer and dryer. The principle bathroom features a spacious walk in shower. There is a wonderful front porch and a nice screened porch on the back for your outdoor enjoyment. Bonus oversized concrete patio surrounds the screened porch. Nicely landscaped home that has a large backyard and a very spacious storage shed. Please check out this fabulous home today.
Please note the kitchen has a solar tube light ... it does not have an on/off switch.
SELLER NEEDS TO REMAIN IN HOME UNTIL MID-NOVEMBER.
Location
State NC
County Craven
Community Westbrooke
Zoning Residential
Direction Hwy 70 to Catawba Rd. Turn right on Manchester, right on Little John, right on Devonshire, left on Chelsea Court. Home is on the right
Rooms
Other Rooms Storage
Basement None
Interior
Interior Features Foyer, 1st Floor Master, Blinds/Shades, Ceiling - Vaulted, Ceiling Fan(s), Pantry, Smoke Detectors, Solid Surface, Walk-in Shower, Walk-In Closet, Workshop
Heating Heat Pump, Forced Air
Cooling Central
Flooring Carpet, Laminate, Tile
Appliance Dishwasher, Dryer, Refrigerator, Stove/Oven - Electric, Vent Hood, Washer, None
Exterior
Garage On Site, Paved
Garage Spaces 2.0
Utilities Available Municipal Sewer, Municipal Water
Waterfront No
Waterfront Description None
Roof Type Architectural Shingle
Porch Covered, Patio, Porch, Screened
Parking Type On Site, Paved
Garage Yes
Building
Lot Description Cul-de-Sac Lot
Story 1
New Construction No
Schools
Elementary Schools Arthur W. Edwards
Middle Schools Tucker Creek
High Schools Havelock
Others
Tax ID 6-216-4 -Sct6-038
Acceptable Financing VA Loan, Cash, Conventional, FHA
Listing Terms VA Loan, Cash, Conventional, FHA
Read Less Info
Want to know what your home might be worth? Contact us for a FREE valuation!

Our team is ready to help you sell your home for the highest possible price ASAP








