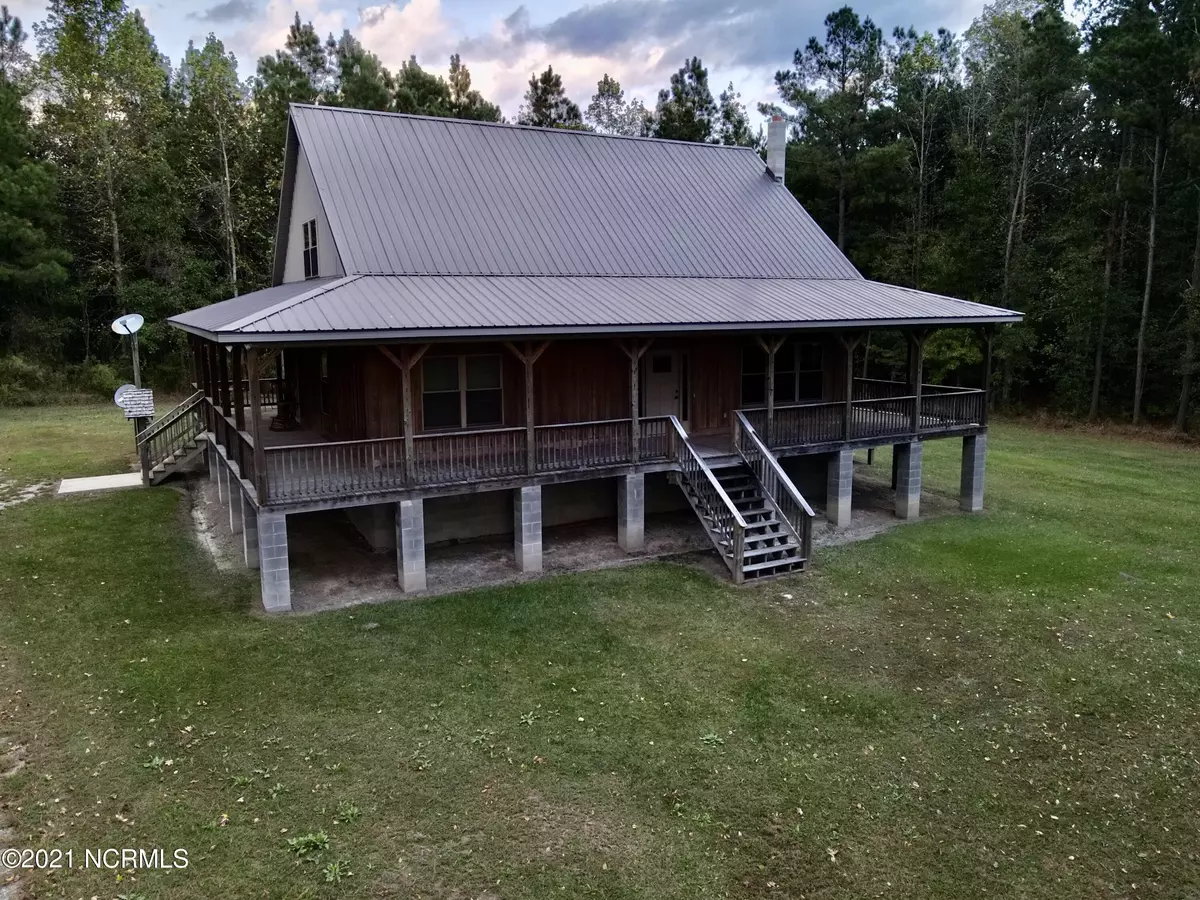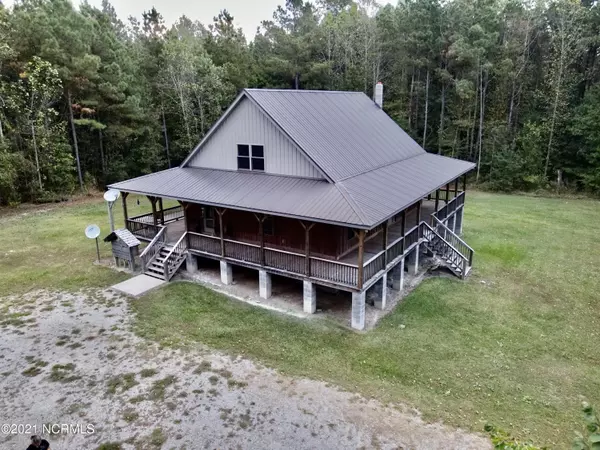$347,000
$350,000
0.9%For more information regarding the value of a property, please contact us for a free consultation.
3 Beds
3 Baths
2,220 SqFt
SOLD DATE : 11/24/2021
Key Details
Sold Price $347,000
Property Type Single Family Home
Sub Type Single Family Residence
Listing Status Sold
Purchase Type For Sale
Square Footage 2,220 sqft
Price per Sqft $156
Subdivision Not In Subdivision
MLS Listing ID 100295386
Sold Date 11/24/21
Style Wood Frame
Bedrooms 3
Full Baths 2
Half Baths 1
HOA Y/N No
Originating Board North Carolina Regional MLS
Year Built 2016
Annual Tax Amount $2,191
Lot Size 3.020 Acres
Acres 3.02
Lot Dimensions Odd shaped
Property Description
PRIVATE SANCTUARY OF COMFORT AND CHARM! A once in a life time opportunity exists to own this newly custom-built paradise located in the heart throbbing community of Farm Life in Martin County situated upon 3.02 secluded acres. This 3-bedroom, 2.5 bathroom spectacular and spacious home features an all-wood grain rustic designed exterior consisting of cut cypress board & batten siding, beautiful 8ft wide wrap around fully covered porch, 9ft ceilings, 2 electric heat pump/ac units, handsome hardwood floors, office/upstairs den area, walk-in closets, and the coziest wood stove in the living room to cuddle up near on a brisk chilly night. The custom millwork adds timeless beauty and elegance to the interior of this home featuring red cedar & maple interior walls trimmed out in black walnut. Also including a fully applianced kitchen with double ovens, built in microwave, electric built-in cooktop, dishwasher and a custom designed kitchen island. Don't let me forget to mention the outbuilding with 4 carport bays and a workshop! This stunning home makes an impact from the minute you lay eyes on it! It's invitingly private and you will be seduced by the charms of country life!
Location
State NC
County Martin
Community Not In Subdivision
Zoning None
Direction Take US HWY 64 from Williamston East towards Jamesville. Turn right onto Holly Springs Church Rd. Take a right at the stop sign onto Kent Roberson Rd. Property is at the end on the road on the right.
Rooms
Other Rooms Barn(s), Storage, Workshop
Basement Crawl Space, None
Primary Bedroom Level Primary Living Area
Interior
Interior Features Foyer, Workshop, Master Downstairs, 9Ft+ Ceilings, Ceiling Fan(s), Pantry, Walk-in Shower, Walk-In Closet(s)
Heating Electric, Heat Pump, Wood Stove
Cooling Central Air
Flooring Wood
Fireplaces Type Wood Burning Stove
Fireplace Yes
Window Features Thermal Windows,Blinds
Appliance Washer, Vent Hood, Refrigerator, Microwave - Built-In, Ice Maker, Dryer, Double Oven, Dishwasher, Cooktop - Electric
Laundry Inside
Exterior
Garage On Site
Carport Spaces 7
Pool None
Waterfront No
Waterfront Description None
Roof Type Metal
Accessibility None
Porch Open, Covered, Patio, Porch
Parking Type On Site
Building
Lot Description Dead End, Open Lot, Wooded
Story 2
Foundation Block
Sewer Septic On Site
Water Well
New Construction No
Others
Tax ID 0301302
Acceptable Financing Cash, Conventional, FHA, USDA Loan, VA Loan
Listing Terms Cash, Conventional, FHA, USDA Loan, VA Loan
Special Listing Condition None
Read Less Info
Want to know what your home might be worth? Contact us for a FREE valuation!

Our team is ready to help you sell your home for the highest possible price ASAP








