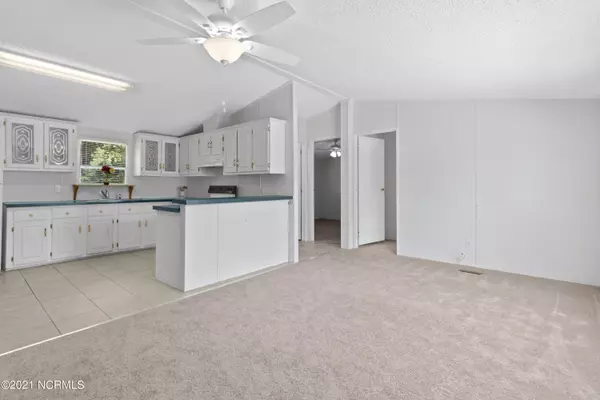$90,000
$90,000
For more information regarding the value of a property, please contact us for a free consultation.
3 Beds
2 Baths
1,012 SqFt
SOLD DATE : 11/22/2021
Key Details
Sold Price $90,000
Property Type Manufactured Home
Sub Type Manufactured Home
Listing Status Sold
Purchase Type For Sale
Square Footage 1,012 sqft
Price per Sqft $88
Subdivision Gravely Creek
MLS Listing ID 100285823
Sold Date 11/22/21
Style Wood Frame
Bedrooms 3
Full Baths 2
HOA Y/N No
Originating Board North Carolina Regional MLS
Year Built 1997
Annual Tax Amount $190
Lot Size 0.660 Acres
Acres 0.66
Lot Dimensions 150'x192'x149'x196'
Property Description
Unbelievable opportunity to own your slice of country heaven right here in Coastal Carolina! Situated on .66 acres, this home has been meticulously maintained inside and out. Features include and open concept/ split floorplan, a practical well-designed kitchen with plenty of storage,3 ample sized bedrooms, 2 full baths and a large backyard perfect for family barbeques or just room to run and play.
Improvements include some fresh paint, brand new plush carpet throughout, tile in kitchen and bath, new ceiling fans, smoke detectors and window screen installation.
Located just minutes from beaches, bases, shopping and schools but no city taxes here! While sellers have lovingly prepared this home for it's new owners, they will still provide a 1 year home warranty with an acceptable offer. Do not miss out, view TODAY!!!!
Location
State NC
County Onslow
Community Gravely Creek
Zoning R-15
Direction NC 24 W to right on Wells Rd, At slight right, Wells turns into McCallister Rd. Home is on the left.
Rooms
Basement Crawl Space
Primary Bedroom Level Primary Living Area
Interior
Interior Features Ceiling Fan(s), Walk-in Shower
Heating Heat Pump
Cooling Central Air
Flooring Carpet, Tile, Vinyl
Fireplaces Type None
Fireplace No
Appliance Washer, Vent Hood, Stove/Oven - Electric, Refrigerator, Dryer
Exterior
Exterior Feature None
Garage On Site, Unpaved
Pool None
Waterfront No
Roof Type Shingle
Porch Deck
Parking Type On Site, Unpaved
Building
Story 1
Foundation Other
Sewer Septic On Site
Water Municipal Water
Structure Type None
New Construction No
Others
Tax ID 435801263684
Acceptable Financing Cash, Conventional, FHA, USDA Loan, VA Loan
Listing Terms Cash, Conventional, FHA, USDA Loan, VA Loan
Special Listing Condition None
Read Less Info
Want to know what your home might be worth? Contact us for a FREE valuation!

Our team is ready to help you sell your home for the highest possible price ASAP








