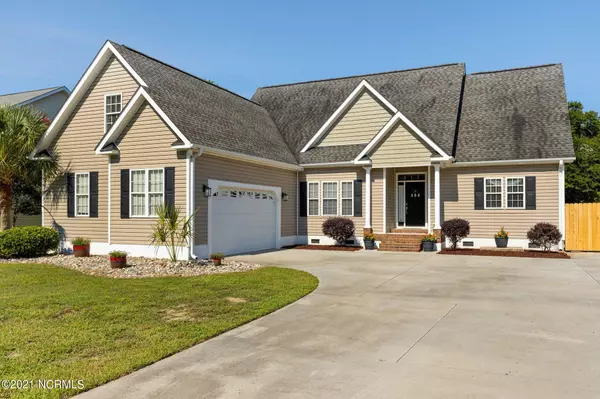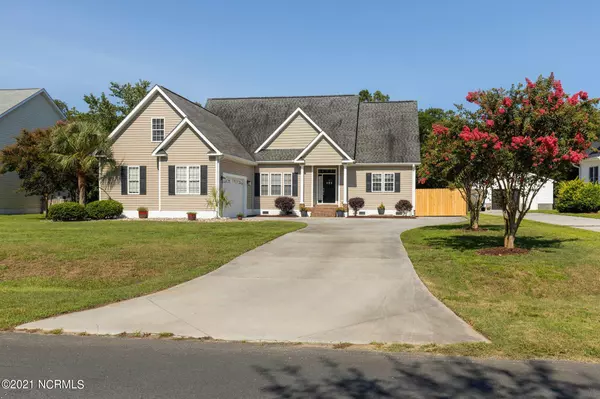$373,000
$369,900
0.8%For more information regarding the value of a property, please contact us for a free consultation.
4 Beds
3 Baths
2,311 SqFt
SOLD DATE : 09/28/2021
Key Details
Sold Price $373,000
Property Type Single Family Home
Sub Type Single Family Residence
Listing Status Sold
Purchase Type For Sale
Square Footage 2,311 sqft
Price per Sqft $161
Subdivision Broad Ridge
MLS Listing ID 100285828
Sold Date 09/28/21
Style Wood Frame
Bedrooms 4
Full Baths 3
HOA Y/N No
Originating Board North Carolina Regional MLS
Year Built 2005
Annual Tax Amount $1,132
Lot Size 0.350 Acres
Acres 0.35
Lot Dimensions 80x190x80x190
Property Description
Beautiful SOUNDSIDE 4BR/3BA home in Croatan school district! All one level with large Bonus Room over garage. Vaulted ceilings, wood floors, open floor plan, formal dining, breakfast nook, granite countertops, stainless steel appliances, built-in shelves, and beautiful stone fireplace. Large Master suite has his and her walk in closets, jetted tub, custom tile walk in shower, and dual vanities. Covered front porch, huge rear deck over looks the inviting IN-GROUND SWIMMING POOL, plenty of parking, and FENCED BACK YARD!!! Lovely neighborhood in great location with COMMUNITY DAY DOCK!! Be sure to take a look all photos and virtual tour!!
Location
State NC
County Carteret
Community Broad Ridge
Zoning Residential
Direction Hwy 24 West from Morehead. Last left before Croatan HS on Pearson Circle, home on left, see sign.
Location Details Mainland
Rooms
Basement Crawl Space
Primary Bedroom Level Primary Living Area
Interior
Interior Features Foyer, Solid Surface, Whirlpool, Master Downstairs, 9Ft+ Ceilings, Vaulted Ceiling(s), Ceiling Fan(s), Pantry, Walk-in Shower, Eat-in Kitchen, Walk-In Closet(s)
Heating Heat Pump
Cooling Central Air
Flooring Carpet, Tile, Wood
Fireplaces Type Gas Log
Fireplace Yes
Window Features Blinds
Appliance Stove/Oven - Electric, Refrigerator, Microwave - Built-In, Dishwasher
Laundry Inside
Exterior
Garage Paved
Garage Spaces 2.0
Pool In Ground
Utilities Available Community Water
Waterfront No
Waterfront Description Sound Side,Water Access Comm,Waterfront Comm
Roof Type Shingle
Porch Covered, Deck, Porch
Building
Story 1
Entry Level One
Sewer Septic On Site
New Construction No
Others
Tax ID 631502781017000
Acceptable Financing Cash, Conventional, FHA, VA Loan
Listing Terms Cash, Conventional, FHA, VA Loan
Special Listing Condition None
Read Less Info
Want to know what your home might be worth? Contact us for a FREE valuation!

Our team is ready to help you sell your home for the highest possible price ASAP








