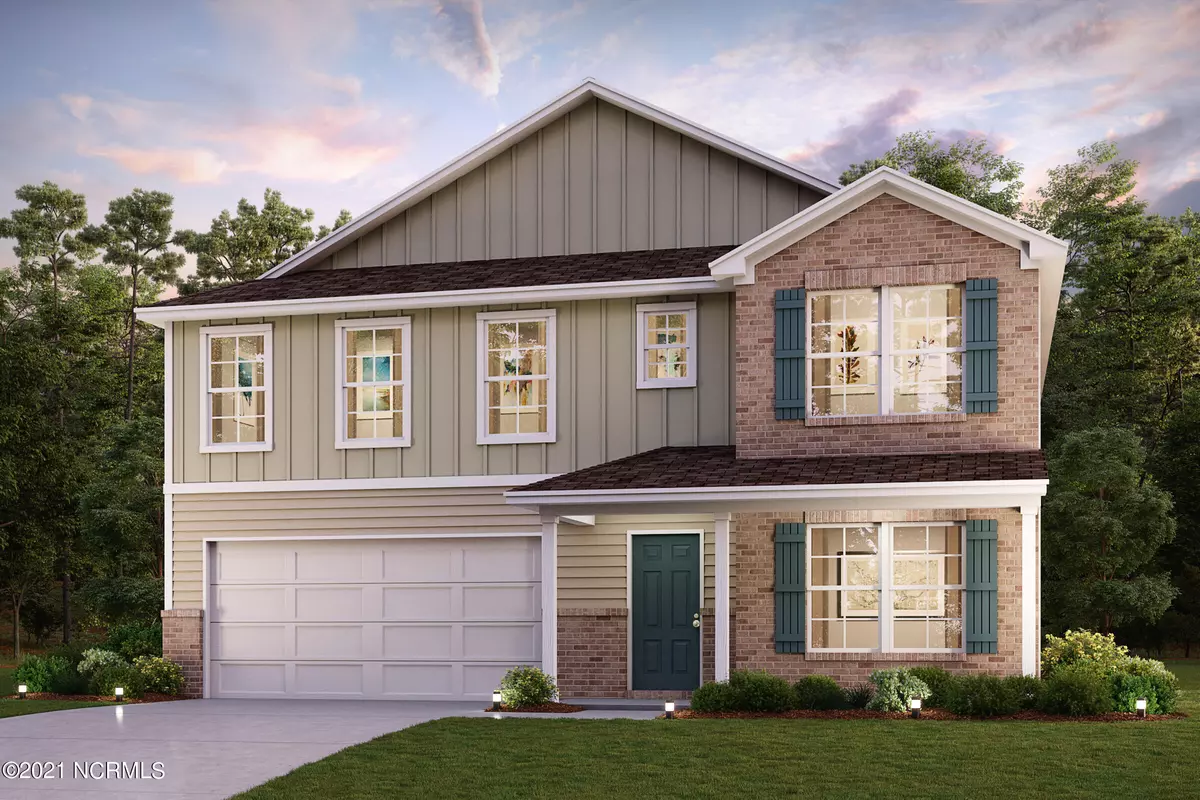$297,190
$297,190
For more information regarding the value of a property, please contact us for a free consultation.
5 Beds
3 Baths
2,653 SqFt
SOLD DATE : 06/17/2022
Key Details
Sold Price $297,190
Property Type Single Family Home
Sub Type Single Family Residence
Listing Status Sold
Purchase Type For Sale
Square Footage 2,653 sqft
Price per Sqft $112
Subdivision Brookstone
MLS Listing ID 100286446
Sold Date 06/17/22
Style Wood Frame
Bedrooms 5
Full Baths 2
Half Baths 1
HOA Y/N Yes
Originating Board North Carolina Regional MLS
Year Built 2021
Annual Tax Amount $338
Lot Size 0.468 Acres
Acres 0.47
Lot Dimensions 68x155x81x22x57x53x137
Property Description
FLEX SPACE | LARGE GREAT ROOM | FORMAL DINING ROOM | GAME ROOM
You will love this BEAUTIFUL NEW 2 Story Home in the Brookstone community! The desirable Granby plan highlights a versatile flex room overlooking the porch, and a generous great room that flows into a dining room and open kitchen with breakfast nook. The kitchen features gorgeous cabinets, granite countertops, and stainless-steel appliances (Includes: range with microwave, and dishwasher). All bedrooms, including the primary suite are on the 2nd floor. The primary suite has a private bath with dual vanity sinks and a walk-in closet. This desirable plan also comes complete with additional loft space on the 2nd floor. Other highlights include a is a relaxing covered porch space and a 2 -car garage.
Location
State NC
County Pitt
Community Brookstone
Zoning R-15 CUD
Direction From Winterville Parkway, turn onto Laurie Ellis Rd. Pass Mill St/Old NC 11 and turn right on Church St. Continue straight and turn right onto Winding Meadows Ln.
Rooms
Basement None
Primary Bedroom Level Non Primary Living Area
Interior
Interior Features Pantry, Smoke Detectors, Walk-In Closet
Heating Forced Air
Cooling Central
Flooring Carpet
Appliance None, Dishwasher, Microwave - Built-In, Stove/Oven - Electric
Exterior
Garage Off Street, Paved
Garage Spaces 2.0
Pool None
Utilities Available Municipal Sewer, Municipal Water
Waterfront No
Roof Type Shingle, Composition
Porch Porch
Parking Type Off Street, Paved
Garage Yes
Building
Lot Description Cul-de-Sac Lot, Open
Story 2
New Construction Yes
Schools
Elementary Schools Ayden
Middle Schools Ayden
High Schools Ayden/Grifton
Others
Tax ID 074919
Read Less Info
Want to know what your home might be worth? Contact us for a FREE valuation!

Our team is ready to help you sell your home for the highest possible price ASAP





