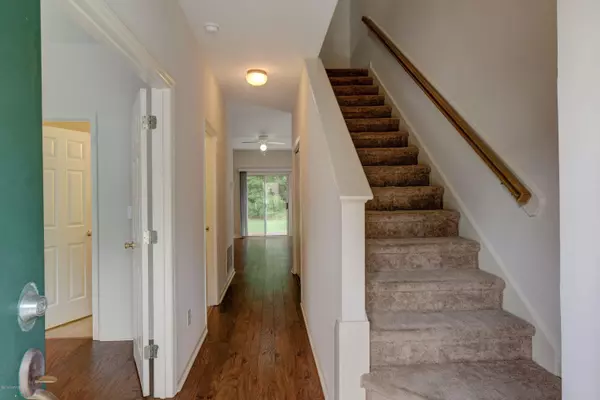$145,000
$145,000
For more information regarding the value of a property, please contact us for a free consultation.
3 Beds
2 Baths
1,420 SqFt
SOLD DATE : 01/03/2020
Key Details
Sold Price $145,000
Property Type Townhouse
Sub Type Townhouse
Listing Status Sold
Purchase Type For Sale
Square Footage 1,420 sqft
Price per Sqft $102
Subdivision Heathfield Hall
MLS Listing ID 100177222
Sold Date 01/03/20
Style Wood Frame
Bedrooms 3
Full Baths 2
HOA Fees $1,980
HOA Y/N Yes
Originating Board North Carolina Regional MLS
Year Built 1997
Lot Size 871 Sqft
Acres 0.02
Lot Dimensions 21 x 42
Property Description
This lovely, 3-BR, 2-bath, end-unit Heathfield Hall townhome is light and bright & ready to move into! Close to I-40 & ILM, & just minutes to Wrightsville Beach, Mayfaire, & downtown Wilmington. The main living area, with laminate flooring, features a living room w/gas-log fireplace; kitchen w/breakfast bar & pantry; & separate dining area. The master BR boasts a large walk-in closet & is connected to a full bath. Upstairs are 2 large guest BRs that share a full bath, as well as a bonus room that could be an office, workout room, or nursery/playroom. A private patio in the rear offers outdoor enjoyment & grilling areas. HOA dues include water/sewer, trash, & exterior building and yard maintenance. This terrific townhome would make the perfect full-time residence or investment/rental. Additional amenities include a 2-story foyer with coat closet, laundry room under the stairs, storage room off the patio, common area/greenway behind the property, sidewalk-lined streets, and 2 designated parking spaces right out front!
Location
State NC
County New Hanover
Community Heathfield Hall
Zoning R-10
Direction Take College Road North (Hwy 132) to left on MLK, right on Kerr Avenue, right on Grathwol Drive, left on Cheryl Drive, right onto Reed Court. Property is the end unit, middle building.
Location Details Mainland
Rooms
Primary Bedroom Level Primary Living Area
Interior
Interior Features Foyer, Master Downstairs, Ceiling Fan(s), Pantry, Walk-In Closet(s)
Heating Electric
Cooling Central Air
Flooring Carpet, Laminate, Vinyl
Fireplaces Type Gas Log
Fireplace Yes
Window Features Blinds
Appliance Stove/Oven - Electric, Refrigerator, Dishwasher
Laundry Hookup - Dryer, Laundry Closet, Washer Hookup
Exterior
Exterior Feature None
Garage Assigned
Utilities Available See Remarks
Waterfront No
Roof Type Shingle
Porch Patio
Parking Type Assigned
Building
Story 2
Entry Level Two
Foundation Slab
Sewer Municipal Sewer
Water Municipal Water
Structure Type None
New Construction No
Others
Tax ID R04200-002-031-000
Acceptable Financing Cash, Conventional
Listing Terms Cash, Conventional
Special Listing Condition None
Read Less Info
Want to know what your home might be worth? Contact us for a FREE valuation!

Our team is ready to help you sell your home for the highest possible price ASAP








