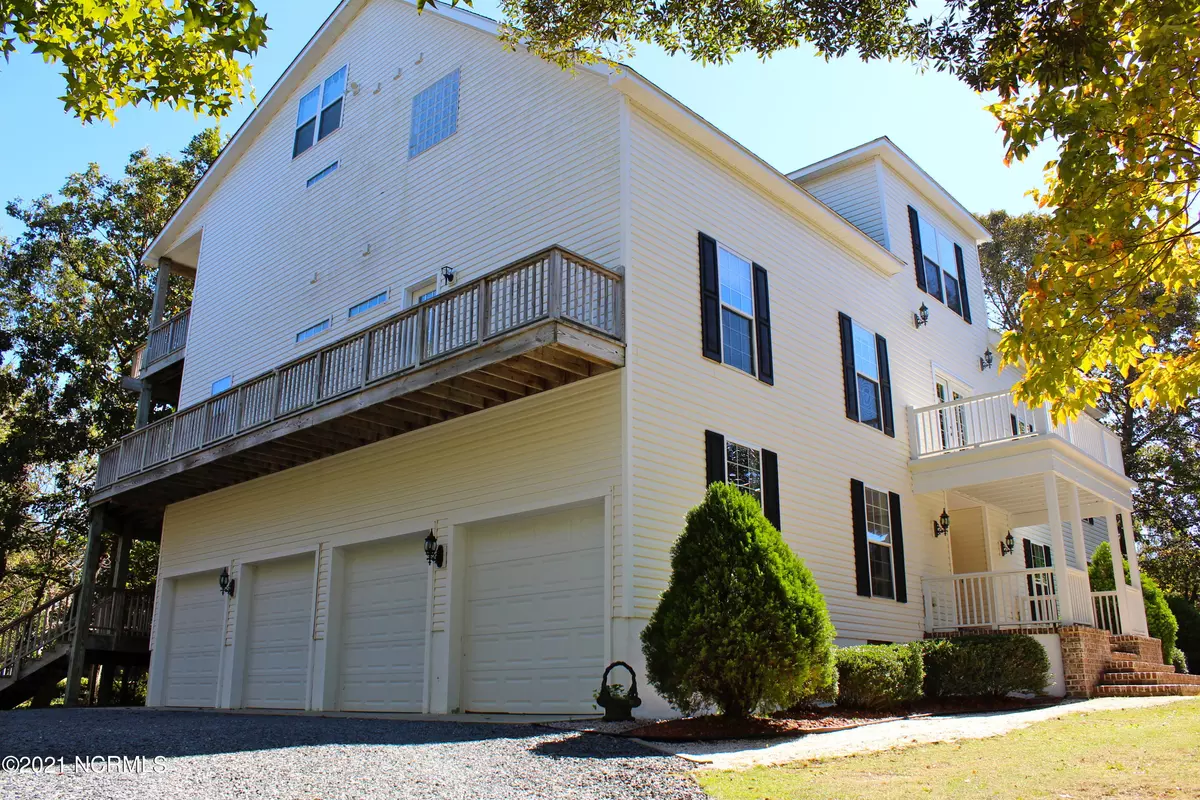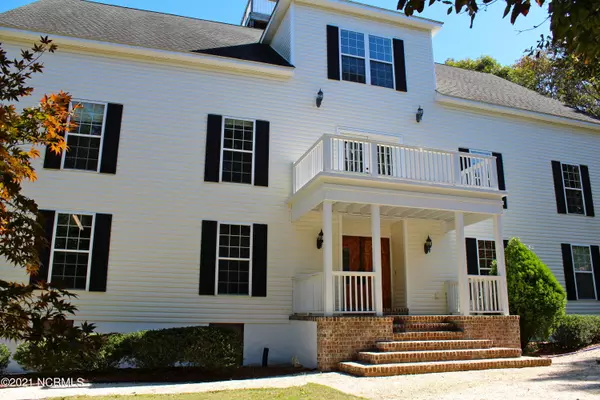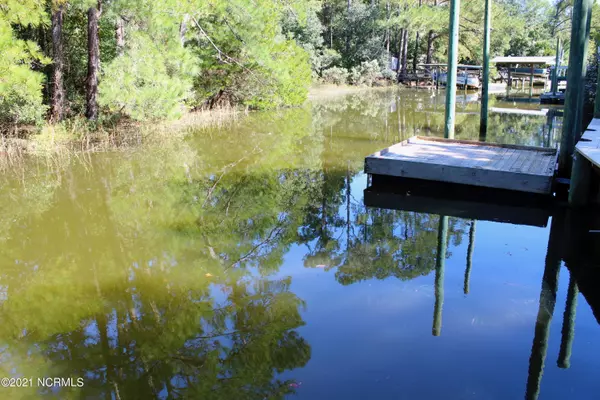$727,000
$760,000
4.3%For more information regarding the value of a property, please contact us for a free consultation.
7 Beds
9 Baths
6,353 SqFt
SOLD DATE : 08/31/2021
Key Details
Sold Price $727,000
Property Type Single Family Home
Sub Type Single Family Residence
Listing Status Sold
Purchase Type For Sale
Square Footage 6,353 sqft
Price per Sqft $114
Subdivision Bayshore Estates
MLS Listing ID 100273102
Sold Date 08/31/21
Style Wood Frame
Bedrooms 7
Full Baths 6
Half Baths 3
HOA Y/N No
Originating Board North Carolina Regional MLS
Year Built 2004
Annual Tax Amount $3,932
Lot Size 0.630 Acres
Acres 0.63
Lot Dimensions TBD
Property Description
Welcome to 526 Scenic Circle in the highly DESIRABLE subdivision of Bayshore Estates. This resort style property at well over 6,000 SqFt is a gem for investors or families. Nearly 2/3 of an acre situated on the edge of Page's Creek allows enjoyment of your own private boat dock that leads to the ICW and Figure 8 Island. 526 Scenic Circle is the preeminent location for the true Wilmington experience- UNCW 6 miles, Mayfair Town Center 3 miles, historic downtown Wilmington 12 miles, 6 nautical miles to the Wrightsville Beach Bridge and 1 nautical mile to the Figure 8 Island Bridge. This extraordinary custom built home starts off with a *1st floor apartment style set up with a separate laundry, 2 bedrooms, 2.5 bathrooms, full kitchen and a spacious living room. *The 2nd floor is the primary living area with 4 bedrooms, 3.5 bathrooms, laundry, full kitchen, formal dining and living area. *The 3rd floor, yet another separate/private living area with a master suite, featuring a five-star hotel spa master bathroom, laundry, full kitchen and living room. Each of these three levels have private access to their separate and private deck each over-looking the natural serenity of Page's Creek. This stunning residence is equipped with an elevator, a four-car garage, and a storage building. The driveway has been carefully planned to handle multiple cars. The property has an additional 60 foot high lounging deck overlooking Figure 8, Page's Creek and Bayshore Estate. The elevator was installed 7 years ago and serviced annually by Port City elevators. There is a higher end central vac throughout the entire house. Floating docs and boat lift convey. This Property is a meticulously landscaped .63 acres that is an excellent acquisition for investors or a family looking for a true estate property. 526 Scenic Circle absolutely takes advantage of the BEST WILMINGTON HAS TO OFFER. Please note the photos were taken years ago with an iPhone and do NOT do the property justice.
Location
State NC
County New Hanover
Community Bayshore Estates
Zoning R-15
Direction North on Market to Bayshore, turn right at light onto Bayshore Drive. Take left to stay on Bayshore, house on corner of Bayshore Drive and Scenic Circle.
Location Details Mainland
Rooms
Other Rooms Storage
Basement Crawl Space
Primary Bedroom Level Primary Living Area
Interior
Interior Features Foyer, Whirlpool, Elevator, 2nd Kitchen, 9Ft+ Ceilings, Ceiling Fan(s), Central Vacuum, Pantry, Walk-in Shower, Walk-In Closet(s)
Heating Electric, Forced Air
Cooling Central Air
Flooring Carpet, Laminate, Tile
Fireplaces Type None
Fireplace No
Window Features Storm Window(s),Blinds
Appliance Water Softener, Stove/Oven - Electric, Refrigerator, Microwave - Built-In, Dishwasher, Cooktop - Gas, Cooktop - Electric
Laundry Inside
Exterior
Exterior Feature Shutters - Board/Hurricane, Irrigation System
Garage Circular Driveway, Lighted, On Site, Paved
Garage Spaces 4.0
Waterfront Yes
Waterfront Description Bulkhead,Water Access Comm,Creek
View Creek/Stream, Water
Roof Type Architectural Shingle
Porch Deck, Patio, Porch
Parking Type Circular Driveway, Lighted, On Site, Paved
Building
Lot Description Corner Lot
Story 3
Sewer Municipal Sewer
Structure Type Shutters - Board/Hurricane,Irrigation System
New Construction No
Others
Tax ID R03620-004-039-000
Acceptable Financing Cash, Conventional, VA Loan
Listing Terms Cash, Conventional, VA Loan
Special Listing Condition None
Read Less Info
Want to know what your home might be worth? Contact us for a FREE valuation!

Our team is ready to help you sell your home for the highest possible price ASAP








