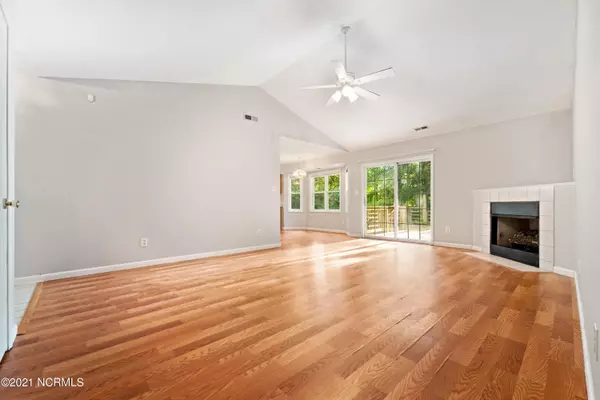$172,000
$172,000
For more information regarding the value of a property, please contact us for a free consultation.
3 Beds
2 Baths
1,256 SqFt
SOLD DATE : 09/29/2021
Key Details
Sold Price $172,000
Property Type Single Family Home
Sub Type Single Family Residence
Listing Status Sold
Purchase Type For Sale
Square Footage 1,256 sqft
Price per Sqft $136
Subdivision Cherrybrooke
MLS Listing ID 100287336
Sold Date 09/29/21
Style Wood Frame
Bedrooms 3
Full Baths 2
HOA Y/N No
Originating Board North Carolina Regional MLS
Year Built 2002
Annual Tax Amount $879
Lot Size 0.500 Acres
Acres 0.5
Lot Dimensions 62x59x30x197x206x279
Property Description
Huge deck, no carpet on .5 acres in a cul-de-sac!! Three bedroom, two bathroom home on a Cul de Sac that is minutes from base and shopping. Coming up to this home you will notice how it is tucked back in the tree's at the end of the cul-de-sac with a long driveway up to the house adn plenty of tree's around it. Stepping inside the front door you'll seethe tile floor at the foyer that opens into the large living room with a vaulted ceiling and laminate floors that flow throughout the home. The living room has a corner fireplace that is great for the cool winter months. Around the corner from the living room is the dining room with a bay window type area looking out into the back yard. the kitchen is right off the dining with plenty of cabinet space and all of the appliances stay with the home. On the other end of the home is the large master bedroom with it's own full bathroom and walk in closet. The other two bedrooms are a very nice size and there is a guest bathroom. Walking out to the back of the home you'll step onto a huge deck that is amazing for entertaining or grilling out. The back yard has a lot of space to run and there is even a shed to store the yard equipment, bicycles, or toys! This home is approximately 20 minutes from Camp LeJeune and 10 minutes from most shopping. Don't let this one pass you by!!
Location
State NC
County Onslow
Community Cherrybrooke
Zoning R-15
Direction Why 258 to Catherine Lake Rd, Follow Catherine Lake Rd Approx 2.5 miles to Right on Bannermansmill Rd, travel approx .5 miles to Left on Orchard, at the end of Orchard turn Left onto Chokecherry, the home is at the end on the Right.
Interior
Interior Features 1st Floor Master, Ceiling - Vaulted, Smoke Detectors
Heating Heat Pump, Forced Air
Cooling Central
Flooring Laminate
Exterior
Garage Off Street, On Site, Paved
Garage Spaces 2.0
Utilities Available Municipal Water, Septic On Site
Waterfront No
Roof Type Shingle
Porch Deck, Open
Parking Type Off Street, On Site, Paved
Garage Yes
Building
Story 1
New Construction No
Schools
Elementary Schools Richlands
Middle Schools Trexler
High Schools Richlands
Others
Tax ID 47a-92
Acceptable Financing USDA Loan, VA Loan, Cash, See Remarks, FHA
Listing Terms USDA Loan, VA Loan, Cash, See Remarks, FHA
Read Less Info
Want to know what your home might be worth? Contact us for a FREE valuation!

Our team is ready to help you sell your home for the highest possible price ASAP








