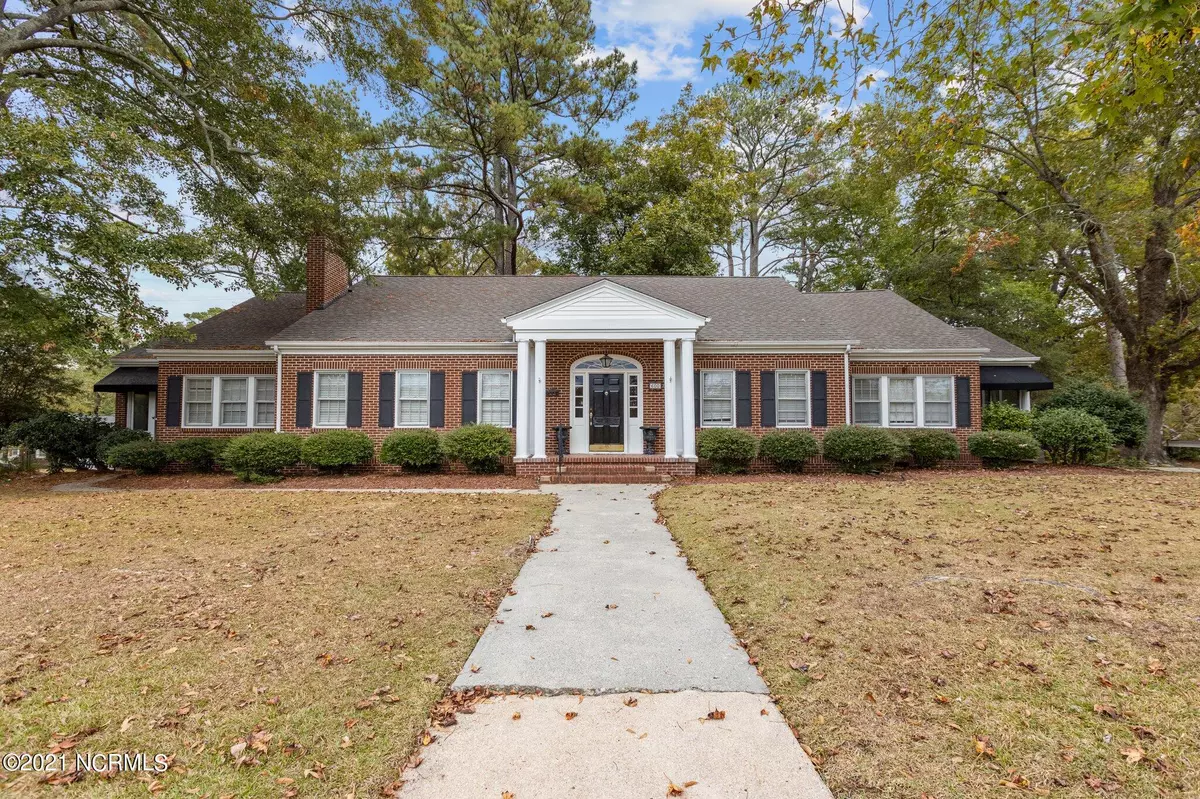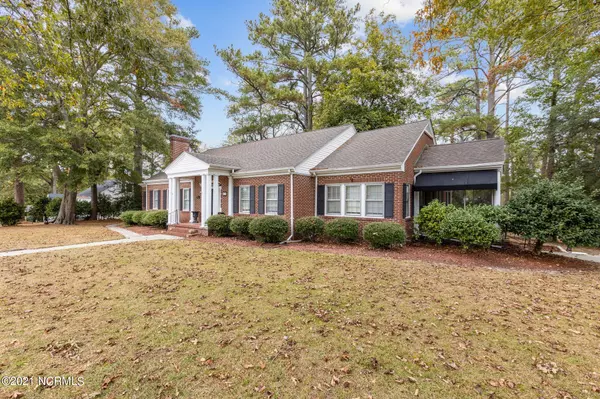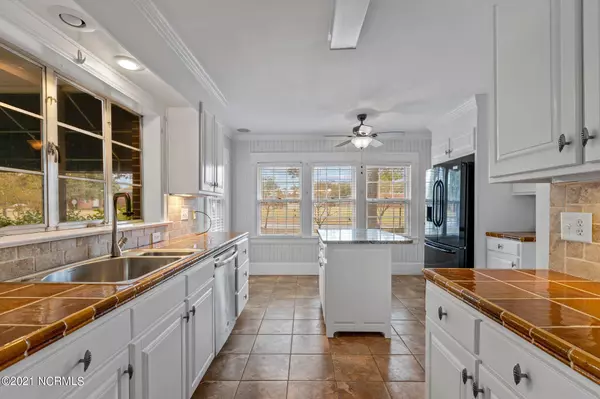$200,000
$248,000
19.4%For more information regarding the value of a property, please contact us for a free consultation.
3 Beds
3 Baths
3,347 SqFt
SOLD DATE : 11/29/2021
Key Details
Sold Price $200,000
Property Type Single Family Home
Sub Type Single Family Residence
Listing Status Sold
Purchase Type For Sale
Square Footage 3,347 sqft
Price per Sqft $59
Subdivision Not In Subdivision
MLS Listing ID 100295956
Sold Date 11/29/21
Style Block, Concrete, Wood Frame
Bedrooms 3
Full Baths 3
HOA Y/N No
Originating Board North Carolina Regional MLS
Year Built 1951
Annual Tax Amount $1,715
Lot Size 0.480 Acres
Acres 0.48
Lot Dimensions 150x125x150x125
Property Description
Charming & Stately brick home on a well manicured corner lot with fantastic curb appeal. Superior quality and construction boasts with character in this 3 bed, 3 bath home offering 3347 sq ft. Beautiful original hardwood floors throughout, formal living room with fireplace, formal dining room with built in china cabinets and vintage chandelier, and den with fireplace and wet bar. Updated kitchen with unique adorned tiles and granite countertop island offset with stainless steel appliances and custom freshly painted cabinetry. Walk in pantry in kitchen and butlers pantry off the kitchen to maximum storage space. Amazing sunroom with grill and oven for entertaining. Master suite has his and hers cedar lined closets and walk in shower. Bathrooms are ceramic tile. Cozy office/library leads out to a large deck to enjoy the pleasant afternoon breezes in the private fenced in rear yard. Enormous walk in attic with full stairs and an abundance of storage rooms off the 2 car attached garage. Last but not least, come and sit a spell in the inviting screened in porch! Loads of value with Preinspection complete for a new buyer to move right in! Call today for your showing!
Location
State NC
County Martin
Community Not In Subdivision
Zoning Residential
Direction From Main street take Smithwick St. Go to Grace St. Turn Right on School Drive and home directly ahead. See sign.
Interior
Interior Features Foyer, 1st Floor Master, Blinds/Shades, Ceiling Fan(s), Gas Logs, Intercom/Music, Pantry, Security System, Smoke Detectors, Walk-in Shower, Walk-In Closet, Wet Bar, Whole House Fan, Workshop
Heating Heat Pump, Forced Air
Cooling Central
Flooring Tile
Appliance Cooktop - Gas, Dishwasher, Refrigerator, Stove/Oven - Gas, Vent Hood
Exterior
Garage Lighted, Off Street, On Site, Paved
Garage Spaces 2.0
Utilities Available Municipal Sewer, Municipal Water
Waterfront No
Roof Type Architectural Shingle
Porch Deck, Open, Porch, Screened
Parking Type Lighted, Off Street, On Site, Paved
Garage Yes
Building
Lot Description Corner Lot
Story 1
New Construction No
Schools
Elementary Schools Williamston
Middle Schools Riverside
High Schools Riverside
Others
Tax ID 5777536795
Acceptable Financing USDA Loan, VA Loan, Cash, Conventional, FHA
Listing Terms USDA Loan, VA Loan, Cash, Conventional, FHA
Read Less Info
Want to know what your home might be worth? Contact us for a FREE valuation!

Our team is ready to help you sell your home for the highest possible price ASAP








