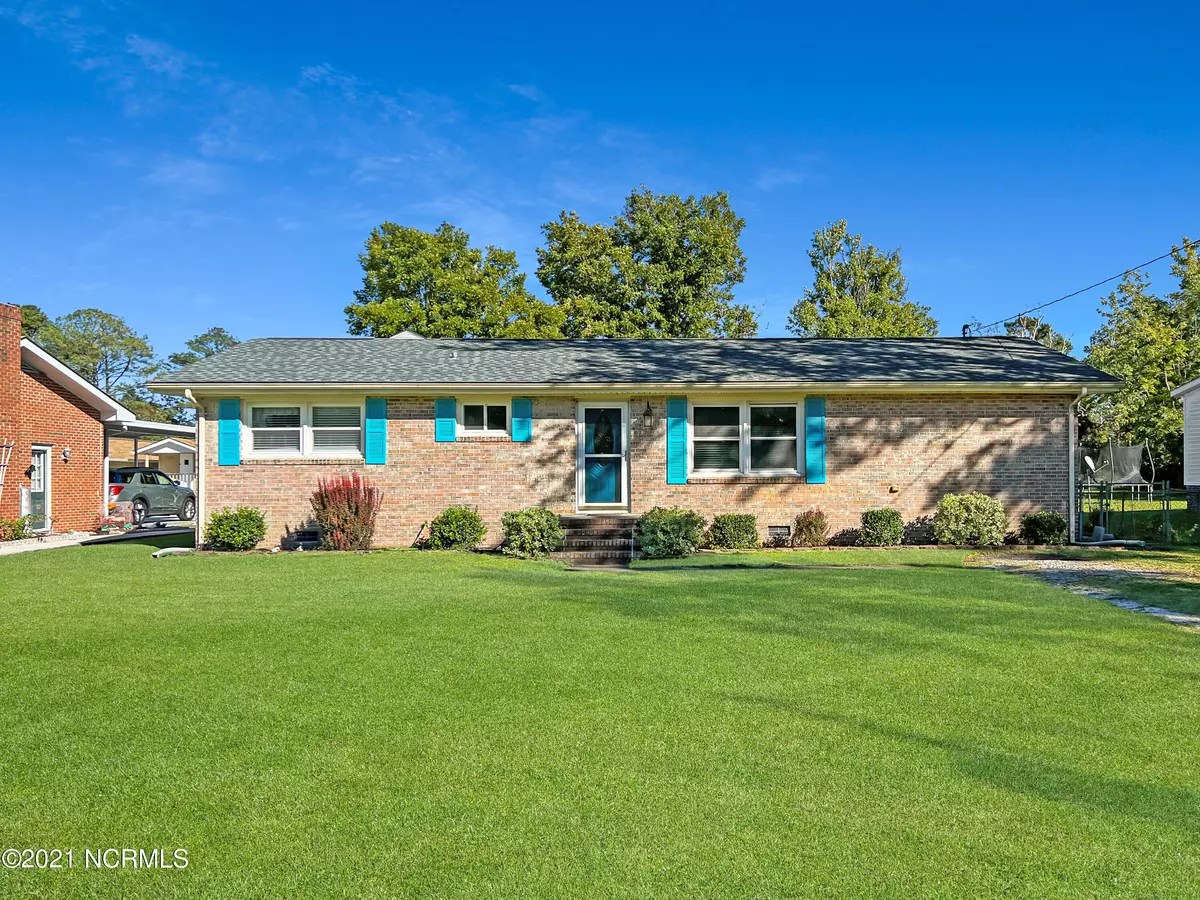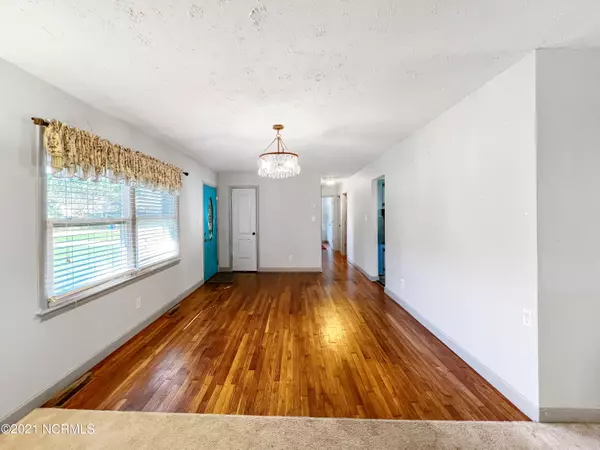$215,000
$224,900
4.4%For more information regarding the value of a property, please contact us for a free consultation.
3 Beds
3 Baths
1,750 SqFt
SOLD DATE : 03/04/2022
Key Details
Sold Price $215,000
Property Type Single Family Home
Sub Type Single Family Residence
Listing Status Sold
Purchase Type For Sale
Square Footage 1,750 sqft
Price per Sqft $122
Subdivision Not In Subdivision
MLS Listing ID 100298063
Sold Date 03/04/22
Style Wood Frame
Bedrooms 3
Full Baths 2
Half Baths 1
HOA Y/N No
Originating Board North Carolina Regional MLS
Year Built 1960
Annual Tax Amount $1,339
Lot Size 0.480 Acres
Acres 0.48
Lot Dimensions 76x280x75x275
Property Description
Nestled in the heart of the city, this charming 3-bedroom, 2.5 bathroom home awaits you! As you enter, you immediately notice the spacious dining room and living room with updated lighting and a ceiling fan. The kitchen comes complete with ample cabinets and countertop space, a stylish backsplash, a smooth surface cooktop, and wall-mounted oven, and a pantry. But wait, it does stop here. This home has a coat closet at the entryway and two separate storage closets down the hall leading to the sleeping areas. 2 of the bedrooms have hardwood floors. The owner's suite is a private oasis, with a huge tile shower, subway tile floor, and beautiful double vanity. You can enter the backyard, off the owner's suite, or from the main living area. Relax on the back deck or the oversized detached patio. This spacious backyard comes with an inground pool, storage shed for the pool equipment, a backyard swing set, a 2-car detached garage, mature trees, plus an area for gardening if you wish to do so. The seller will have the pool cleaned and winterized with a fully executed contract. Close to Cherry Point, beaches, and shopping. Call and schedule your showing today!
Location
State NC
County Carteret
Community Not In Subdivision
Zoning Residential
Direction From E Chatham Street, Turn left onto Johnson Street, Turn Right onto Thompson Drive home is on the right
Rooms
Other Rooms Storage
Basement Crawl Space
Primary Bedroom Level Primary Living Area
Interior
Interior Features Master Downstairs, Ceiling Fan(s), Pantry, Walk-in Shower, Walk-In Closet(s)
Heating Forced Air, Propane
Cooling Central Air, Wall/Window Unit(s)
Flooring Carpet, Tile, Wood
Fireplaces Type None
Fireplace No
Window Features Blinds
Appliance Refrigerator, Microwave - Built-In, Dishwasher, Cooktop - Electric
Laundry Hookup - Dryer, Washer Hookup, Inside
Exterior
Exterior Feature None
Garage Off Street, On Site
Garage Spaces 2.0
Pool In Ground, See Remarks
Waterfront No
Roof Type Shingle,See Remarks
Porch Deck, Porch, See Remarks
Parking Type Off Street, On Site
Building
Story 1
Sewer Municipal Sewer
Water Municipal Water
Structure Type None
New Construction No
Others
Tax ID 634809178060000
Acceptable Financing Cash, Conventional, FHA, VA Loan
Listing Terms Cash, Conventional, FHA, VA Loan
Special Listing Condition None
Read Less Info
Want to know what your home might be worth? Contact us for a FREE valuation!

Our team is ready to help you sell your home for the highest possible price ASAP








