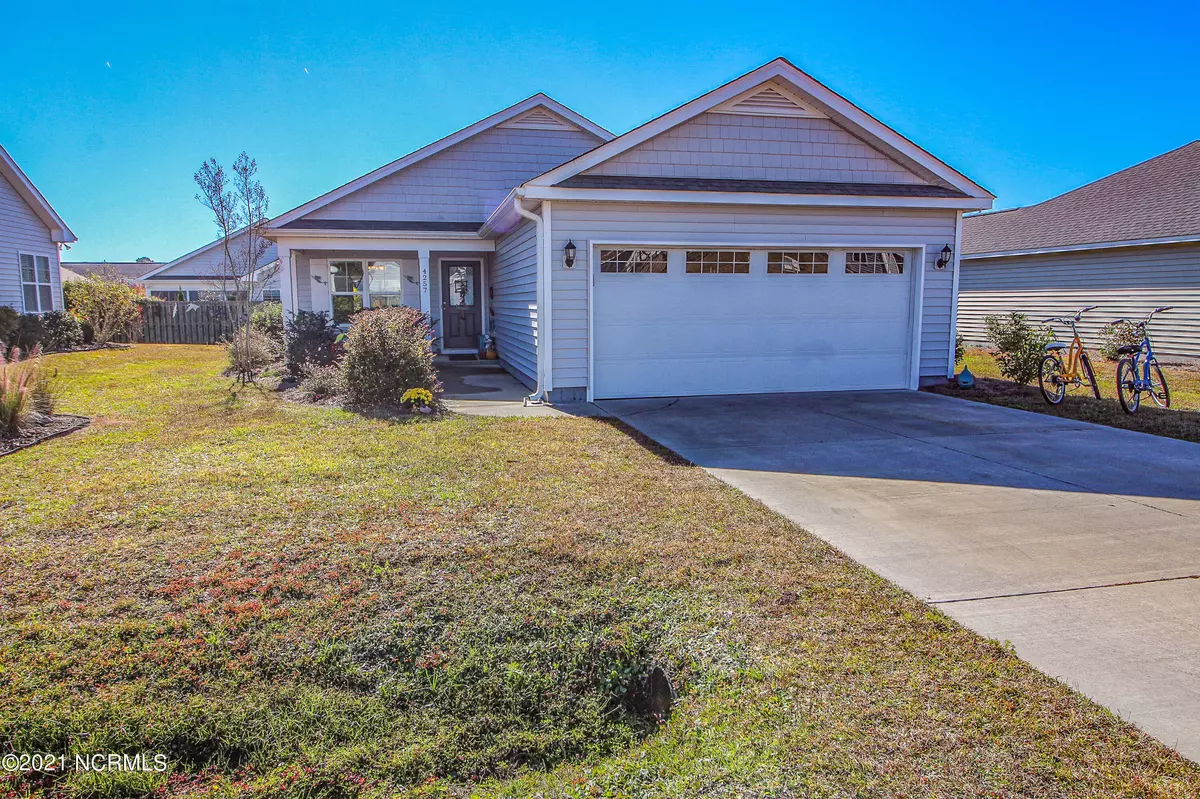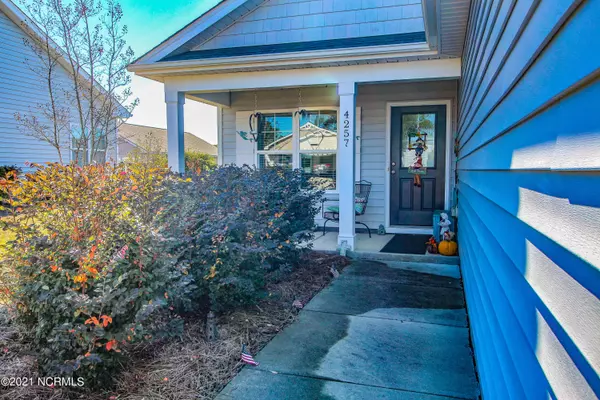$259,000
$267,495
3.2%For more information regarding the value of a property, please contact us for a free consultation.
3 Beds
2 Baths
1,242 SqFt
SOLD DATE : 01/14/2022
Key Details
Sold Price $259,000
Property Type Single Family Home
Sub Type Single Family Residence
Listing Status Sold
Purchase Type For Sale
Square Footage 1,242 sqft
Price per Sqft $208
Subdivision Village@Mariners Pt.
MLS Listing ID 100301469
Sold Date 01/14/22
Style Wood Frame
Bedrooms 3
Full Baths 2
HOA Fees $1,344
HOA Y/N Yes
Originating Board North Carolina Regional MLS
Year Built 2016
Lot Size 6,098 Sqft
Acres 0.14
Lot Dimensions 60 X 100
Property Description
MARINER'S POINTE!! 3BD/2BA beautiful home ready to enjoy close to the Beach!! Built in 2016, this home offers open living and kitchen, gorgeous cabinetry, SS appliances, and kitchen island. Master suite has private bath and walk in closet. Separate laundry area just before the 2 car garage!! Lots of recent updates!! Nice neighborhood for taking a stroll or bicycling!! Conveniently located between Southport for restaurants and shops and Oak Island for 14 miles of BEACH!! Mariner's Pointe is highly sought after because of it friendly cost of living, and excellent location.. did we mention that you don't have to do yardwork? That's covered by the HOA!
Location
State NC
County Brunswick
Community Village@Mariners Pt.
Zoning Residential
Direction Take Long Beach Rd. towards Oak Island. turn right on Faith Blvd. turn left on Frying Pan. right on Cherry Laurel. Home is on the left.
Rooms
Primary Bedroom Level Primary Living Area
Interior
Interior Features Master Downstairs, 9Ft+ Ceilings, Tray Ceiling(s), Vaulted Ceiling(s), Walk-in Shower
Heating Electric, Heat Pump
Cooling Central Air
Flooring Laminate, Tile
Fireplaces Type None
Fireplace No
Window Features Blinds
Appliance Stove/Oven - Electric, Refrigerator, Microwave - Built-In, Dishwasher
Exterior
Exterior Feature None
Garage Off Street, On Site, Paved
Garage Spaces 2.0
Waterfront No
Waterfront Description None
Roof Type Shingle
Porch Covered, Patio, Porch
Parking Type Off Street, On Site, Paved
Building
Story 1
Foundation Raised, Slab
Sewer Municipal Sewer
Water Municipal Water
Structure Type None
New Construction No
Others
Tax ID 220lc016
Acceptable Financing Cash, Conventional
Listing Terms Cash, Conventional
Special Listing Condition None
Read Less Info
Want to know what your home might be worth? Contact us for a FREE valuation!

Our team is ready to help you sell your home for the highest possible price ASAP








