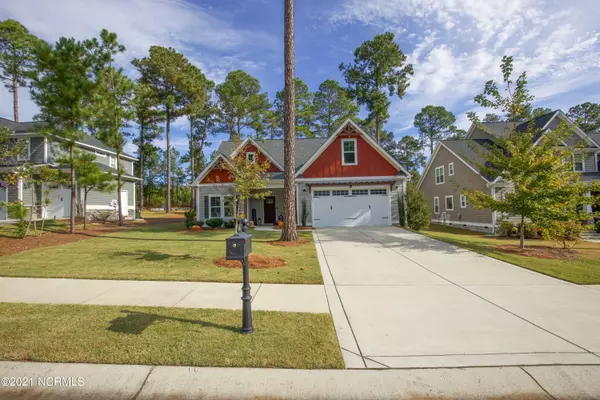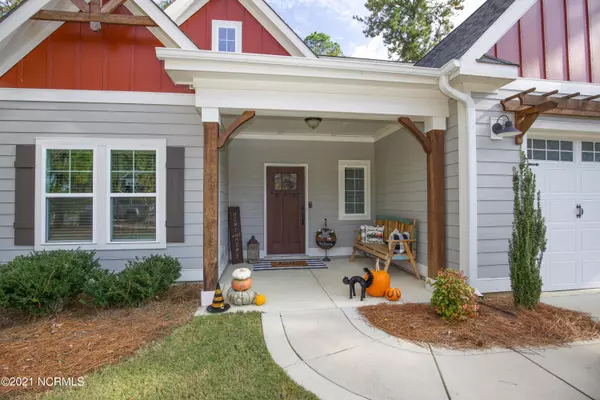$415,000
$410,000
1.2%For more information regarding the value of a property, please contact us for a free consultation.
4 Beds
3 Baths
2,533 SqFt
SOLD DATE : 01/03/2022
Key Details
Sold Price $415,000
Property Type Single Family Home
Sub Type Single Family Residence
Listing Status Sold
Purchase Type For Sale
Square Footage 2,533 sqft
Price per Sqft $163
Subdivision Legacy Lakes
MLS Listing ID 100298820
Sold Date 01/03/22
Bedrooms 4
Full Baths 3
HOA Fees $1,366
HOA Y/N Yes
Originating Board Hive MLS
Year Built 2019
Annual Tax Amount $3,302
Lot Size 0.380 Acres
Acres 0.38
Lot Dimensions 75x214x76x235
Property Description
Welcome Home to the desirable Legacy Lakes! Make it your home just in time for the Holidays! This 4 bedroom/3 bathroom home has an endless list of features and has been well maintained. This floorplan offers an open kitchen overlooking the family room with gorgeous engineered hardwood floors. You also have 2 bedrooms on the main floor (to include the master suite), laundry room and double island kitchen with all stainless steel appliances. Upstairs is 2 additional bedrooms as well as a bonus room and walk in attic space. This peaceful lot backs up to private property and the owners are leaving the invisible fence. The landscaping has been well maintained and comes with an irrigation system. Book your showings today!
Location
State NC
County Moore
Community Legacy Lakes
Zoning R20-16
Direction From Aberdeen (US 1), take Hwy 15-501 towards Laurinburg, left onto Legacy Lakes Way, home will be on your left.
Location Details Mainland
Rooms
Basement None
Primary Bedroom Level Primary Living Area
Interior
Interior Features Master Downstairs, Ceiling Fan(s), Pantry, Walk-in Shower, Walk-In Closet(s)
Heating Electric, Forced Air, Heat Pump
Cooling Central Air
Flooring Carpet, Tile, Wood
Fireplaces Type Gas Log
Fireplace Yes
Window Features Blinds
Appliance Washer, Stove/Oven - Electric, Refrigerator, Microwave - Built-In, Dryer, Disposal, Dishwasher
Laundry Inside
Exterior
Exterior Feature Irrigation System
Garage Paved
Garage Spaces 2.0
Waterfront No
Roof Type Shingle,Composition
Accessibility None
Porch Covered, Patio, Porch
Building
Story 2
Entry Level Two
Foundation Slab
Sewer Municipal Sewer
Water Municipal Water
Structure Type Irrigation System
New Construction No
Others
Tax ID 20070625
Acceptable Financing Cash, Conventional, FHA, VA Loan
Listing Terms Cash, Conventional, FHA, VA Loan
Special Listing Condition None
Read Less Info
Want to know what your home might be worth? Contact us for a FREE valuation!

Our team is ready to help you sell your home for the highest possible price ASAP








