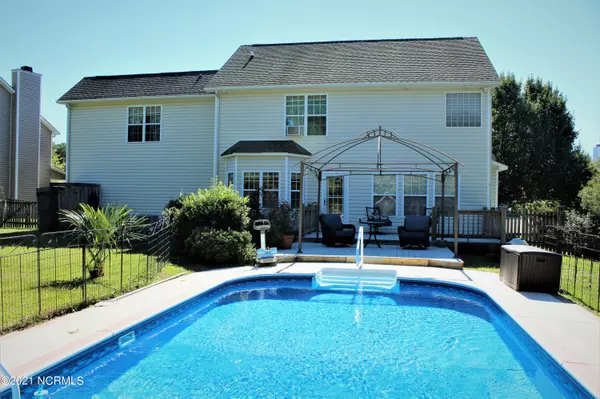$300,000
$285,000
5.3%For more information regarding the value of a property, please contact us for a free consultation.
4 Beds
4 Baths
2,336 SqFt
SOLD DATE : 02/28/2022
Key Details
Sold Price $300,000
Property Type Single Family Home
Sub Type Single Family Residence
Listing Status Sold
Purchase Type For Sale
Square Footage 2,336 sqft
Price per Sqft $128
Subdivision Northside Commons
MLS Listing ID 100300995
Sold Date 02/28/22
Style Wood Frame
Bedrooms 4
Full Baths 3
Half Baths 1
HOA Y/N No
Originating Board North Carolina Regional MLS
Year Built 2002
Lot Size 0.360 Acres
Acres 0.36
Lot Dimensions 92 X 171
Property Description
Gorgeous home with 4 bedrooms and 3.5 bathrooms, in-ground SWIMMING POOL with winter safty cover and playset, but there is more! Walk into a two-story open foyer to formal living and dining rooms. Open floor plan for the kitchen and family room. Granite countertops and LVP flooring and inviting bay windows for dining. The family room has gas logs and a door to outdoor living where you can take a swim with family and friends. Upstairs are four large bedrooms, three full bathrooms, upstairs laundry, and lots of storage. With this house, you will settle for nothing, schools within walking distance, walking trails, tennis courts, volleyball, basketball and softball fields, playgrounds, picnic areas, and so much more! One of the best features of the Northside Commons is the LOCATION in the middle of everything, restaurants, shopping, activities, and schools! Call your agent now to see your new HOME!
Location
State NC
County Onslow
Community Northside Commons
Zoning Residential
Direction Commons North to Altavista Loop
Rooms
Basement None
Primary Bedroom Level Non Primary Living Area
Interior
Interior Features Foyer, Whirlpool, Ceiling Fan(s), Pantry, Eat-in Kitchen, Walk-In Closet(s)
Heating Forced Air, Heat Pump
Cooling Central Air
Flooring LVT/LVP, Carpet, Laminate, Tile, Vinyl
Fireplaces Type Gas Log
Fireplace Yes
Window Features Blinds
Appliance Stove/Oven - Electric, Refrigerator, Microwave - Built-In, Dishwasher, Cooktop - Electric
Laundry Hookup - Dryer, Laundry Closet
Exterior
Exterior Feature Outdoor Shower, Gas Logs
Garage Paved
Garage Spaces 2.0
Pool In Ground, See Remarks
Waterfront No
Waterfront Description None
Roof Type Architectural Shingle
Accessibility None
Porch Open, Covered, Deck, Porch, See Remarks
Parking Type Paved
Building
Story 2
Foundation Slab
Sewer Municipal Sewer
Water Municipal Water
Structure Type Outdoor Shower,Gas Logs
New Construction No
Others
Tax ID 438804547769
Acceptable Financing Cash, Conventional, FHA, VA Loan
Listing Terms Cash, Conventional, FHA, VA Loan
Special Listing Condition None
Read Less Info
Want to know what your home might be worth? Contact us for a FREE valuation!

Our team is ready to help you sell your home for the highest possible price ASAP








