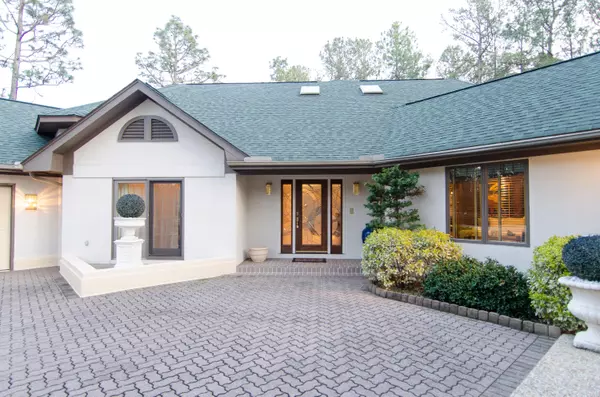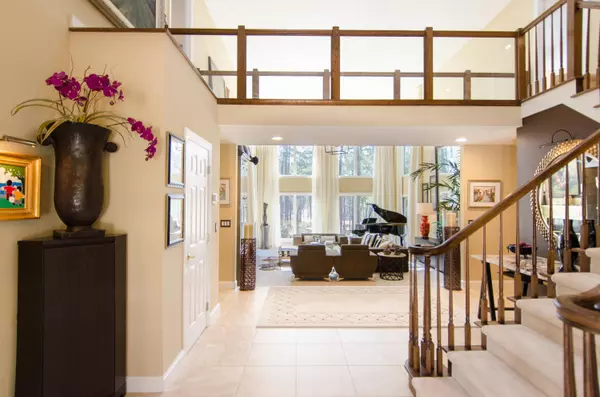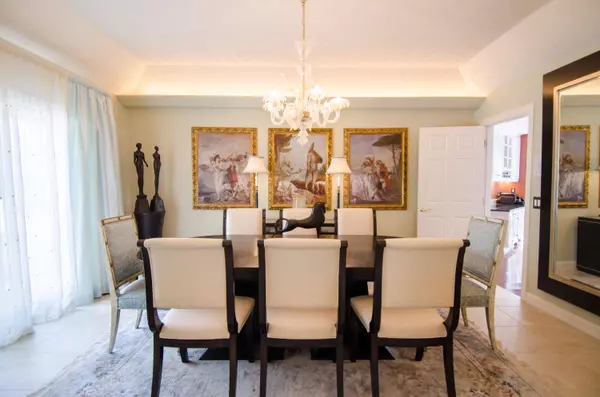$439,000
$449,500
2.3%For more information regarding the value of a property, please contact us for a free consultation.
3 Beds
3 Baths
3,289 SqFt
SOLD DATE : 06/22/2020
Key Details
Sold Price $439,000
Property Type Single Family Home
Sub Type Single Family Residence
Listing Status Sold
Purchase Type For Sale
Square Footage 3,289 sqft
Price per Sqft $133
Subdivision Pinewild Cc
MLS Listing ID 199592
Sold Date 06/22/20
Bedrooms 3
Full Baths 3
Half Baths 1
HOA Fees $1,210
HOA Y/N Yes
Originating Board North Carolina Regional MLS
Year Built 1994
Annual Tax Amount $2,283
Lot Size 0.760 Acres
Acres 0.76
Lot Dimensions 120x251x141x227
Property Description
Choicely placed w/in the Gated Pinewild Country Club of Pinehurst, this Sophisticated Abode provides you w/Welcoming Spaces, Upscale Qualities, & Fantastic Views. Privately situated on almost an Acre, 55 Glasgow fronts the Par 3 Challenge Course (allowing you to warm up before your tee time, in your own backyard) & Spans roughly ~3,289 HSF, Providing you w/Exceptional Living & Entertaining Spaces. This Captivating, Custom Build Features 3+ BDR Suites (each w/full baths & walk-in cedar closets), an Eat-In Kitchen, Elegant Formal Dining, Private Sitting Room (or 4th BDR), an Awe-Worthy & EXTRAORDINARY Great Room, & an Exterior Showcasing Private Nooks, Covered Decking, & Naturally Vibrant Privacy Borders, all Overlooking a Park-Like, Serene Setting. *PINEHURST CHARTER MEMBERSHIP
Location
State NC
County Moore
Community Pinewild Cc
Zoning R30
Direction From 211 Gate Entrance, Continue in Glasgow - 55 will be on Right
Rooms
Other Rooms Storage, Workshop
Interior
Interior Features 1st Floor Master, Blinds/Shades, Ceiling - Vaulted, Ceiling Fan(s), Gas Logs, Pantry, Security System, Smoke Detectors, Sprinkler System, Wash/Dry Connect, Whirlpool
Heating Heat Pump
Cooling Central
Flooring Carpet, Tile
Appliance Dishwasher, Microwave - Built-In, Refrigerator
Exterior
Garage Carport, Paved
Garage Spaces 2.0
Utilities Available Municipal Sewer, Municipal Water
Waterfront Yes
Waterfront Description Pond View, Water Access Comm, Water View
Roof Type Composition
Porch Covered, Deck, Patio, Porch
Parking Type Carport, Paved
Garage Yes
Building
Lot Description Golf Course Lot
Read Less Info
Want to know what your home might be worth? Contact us for a FREE valuation!

Our team is ready to help you sell your home for the highest possible price ASAP








