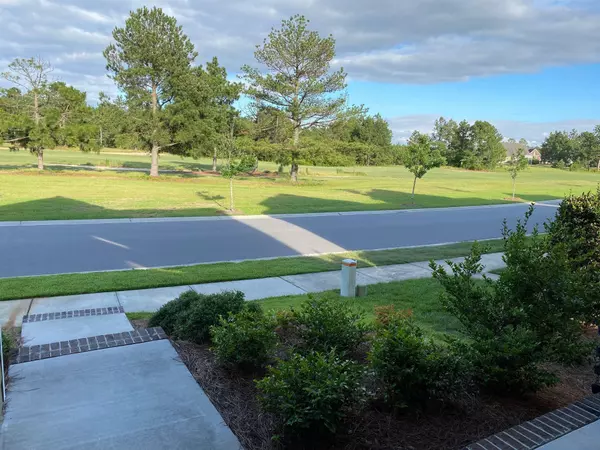$303,500
$305,500
0.7%For more information regarding the value of a property, please contact us for a free consultation.
4 Beds
3 Baths
1,950 SqFt
SOLD DATE : 12/01/2020
Key Details
Sold Price $303,500
Property Type Single Family Home
Sub Type Single Family Residence
Listing Status Sold
Purchase Type For Sale
Square Footage 1,950 sqft
Price per Sqft $155
Subdivision Legacy Lakes
MLS Listing ID 202515
Sold Date 12/01/20
Bedrooms 4
Full Baths 3
HOA Y/N Yes
Originating Board North Carolina Regional MLS
Year Built 2016
Annual Tax Amount $2,700
Lot Size 4,791 Sqft
Acres 0.11
Lot Dimensions C5
Property Description
Open concept floor plan featuring four bedroom and three full baths. Hard-wood floors located throughout the foyer, living room, dining room, kitchen, and master suite. Spacious kitchen with granite countertops, backsplash, stainless steel appliances, and large walk-in pantry and storage area. Dining room over-looks seasonal screened in porch separated by large three panel sliding door and backyard. Living room has custom ship-lapped main wall, high trey ceilings with crown molding and a fully functional propane log fireplace. In-law suite on main floor with full bath separated from living space by sliding barn door. Second floor master-suite w/ large walk-in closet, his & her vanity, oversized tub &natural stone shower. Separate laundry room with granite counter and additional storage.
Location
State NC
County Moore
Community Legacy Lakes
Zoning RES
Direction Located in the Legacy Lakes community, off the 15-501 in Aberdeen, NC. Just a short drive to Pinehurst and Southern Pines. Nearby bases: Fort Bragg (35 min).
Interior
Interior Features Ceiling - Trey, Ceiling Fan(s), Pantry, Smoke Detectors, Solid Surface, Wash/Dry Connect
Heating Heat Pump
Cooling Central
Flooring Carpet
Appliance Dishwasher, Disposal, Microwave - Built-In
Exterior
Garage Paved
Garage Spaces 2.0
Utilities Available Municipal Sewer, Municipal Water
Roof Type Composition
Porch Deck, Patio, Porch, Screened
Garage Yes
Building
Lot Description Golf Course Lot
Read Less Info
Want to know what your home might be worth? Contact us for a FREE valuation!

Our team is ready to help you sell your home for the highest possible price ASAP








