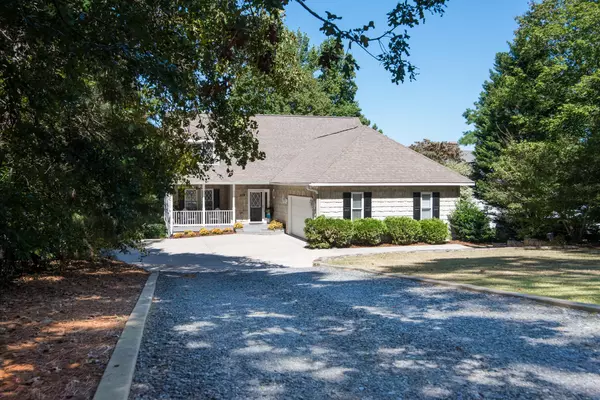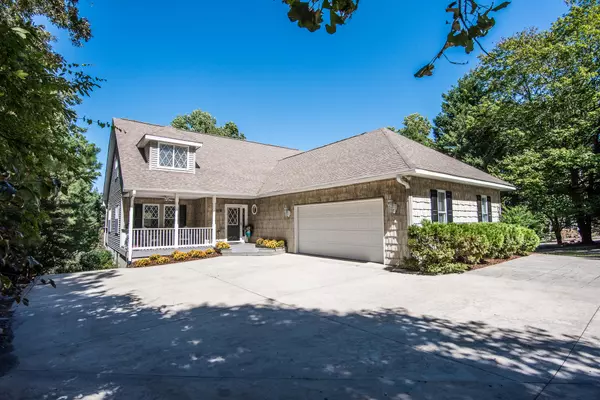$347,000
$342,000
1.5%For more information regarding the value of a property, please contact us for a free consultation.
3 Beds
3 Baths
2,528 SqFt
SOLD DATE : 01/05/2021
Key Details
Sold Price $347,000
Property Type Single Family Home
Sub Type Single Family Residence
Listing Status Sold
Purchase Type For Sale
Square Footage 2,528 sqft
Price per Sqft $137
Subdivision 7 Lakes North
MLS Listing ID 202989
Sold Date 01/05/21
Bedrooms 3
Full Baths 3
HOA Fees $1,350
HOA Y/N Yes
Originating Board North Carolina Regional MLS
Year Built 1997
Annual Tax Amount $1,600
Lot Size 0.550 Acres
Acres 0.55
Lot Dimensions 43 x 145.07 x 71.19 x 117.41 x 71.06 x 313.55
Property Description
Timber Lake property in 7 Lakes North! Paved parking area and side entry garage. Cozy Front Porch leads you into the two story foyer area. Great Room with corner gas logs fireplace. Living/Dining area connects to lavish Kitchen that boasts tons of cabinet space + underlighting, modern fixtures, and walk-in pantry. Dining area gives access to a large back deck. 1st floor Master Suite gives you 2 large closet spaces, one being Walk-in - double sink vanity and tiled tub/shower with built-in niches. Office space with WIC could be used as 4th bedroom with adjacent full bathroom. Dedicated Laundry Room finishes off the main floor! Upstairs boasts 2 spacious bedrooms and full bath. Unfinished Basement storage! Tankless Water Heater! Outside is your own private oasis with Timber Lake as the view.
Location
State NC
County Moore
Community 7 Lakes North
Zoning GC-SL
Direction From the gate at 7LN, turn left onto Firetree Lane, Left onto Sandspur Lane and the home is on the right.
Interior
Interior Features 1st Floor Master, Ceiling Fan(s), Gas Logs, Pantry, Smoke Detectors, Wash/Dry Connect
Heating Heat Pump
Flooring Carpet, Tile
Appliance Dishwasher, Microwave - Built-In, Refrigerator
Exterior
Garage Paved
Garage Spaces 2.0
Utilities Available Municipal Water, Septic On Site
Waterfront Yes
Waterfront Description Boat Dock, Water Access Comm
Roof Type Composition
Porch Deck, Porch
Parking Type Paved
Garage Yes
Building
New Construction No
Others
Acceptable Financing Cash
Listing Terms Cash
Read Less Info
Want to know what your home might be worth? Contact us for a FREE valuation!

Our team is ready to help you sell your home for the highest possible price ASAP








