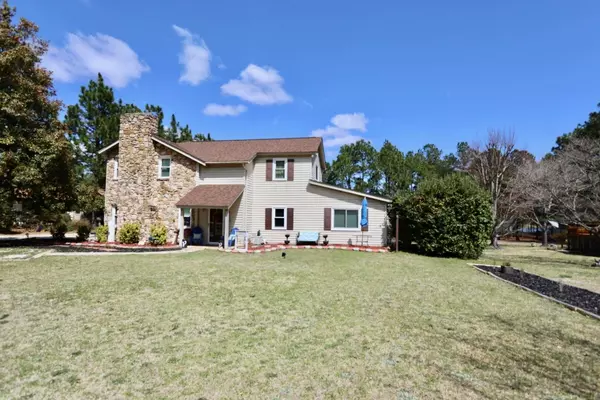$235,000
$235,000
For more information regarding the value of a property, please contact us for a free consultation.
3 Beds
2 Baths
1,967 SqFt
SOLD DATE : 05/10/2021
Key Details
Sold Price $235,000
Property Type Single Family Home
Sub Type Single Family Residence
Listing Status Sold
Purchase Type For Sale
Square Footage 1,967 sqft
Price per Sqft $119
Subdivision 7 Lakes North
MLS Listing ID 204988
Sold Date 05/10/21
Bedrooms 3
Full Baths 2
HOA Fees $1,167
HOA Y/N Yes
Originating Board North Carolina Regional MLS
Year Built 1978
Annual Tax Amount $802
Lot Size 0.530 Acres
Acres 0.53
Lot Dimensions 95' x 250' x 95' x 250'
Property Description
Excellent lakeview location close to gate entrance and close walking distance to park, pool and 7 Lakes amenities! Lots of space with newer updates including LVT flooring in both oversized bedrooms upstairs. Hardwood floor throughout main level and tile in baths. New heatpump in 2021 and roof in 2018. Oversized Living Room w/floor-ceiling stone fireplace opens to 11x22 concrete patio overlooks spacious yard. Primary bedroom on main level has 2 closets-1 spacious walkin closet. Main level bath with tiled walk-in shower. Two oversized bedrooms upstairs w/ample walkin closets and great storage! Lots of outdoor space for enjoyment on flat level lot with mature flowering trees and scenic views of lake. Rear location 1car garage w/no direct interior access currently used as workshop/storage.
Location
State NC
County Moore
Community 7 Lakes North
Zoning GC-SL
Direction Seven Lakes North entrance, first right onto Shenandoah; Turn Right onto Cardinal Ln, 2nd home on the left.
Rooms
Other Rooms Workshop
Interior
Interior Features 1st Floor Master, Ceiling Fan(s), Gas Logs, Pantry, Smoke Detectors, Wash/Dry Connect
Heating Heat Pump, Forced Air
Cooling Central
Flooring LVT/LVP, Carpet, Tile
Appliance Dishwasher, Microwave - Built-In, Refrigerator
Exterior
Garage Spaces 1.0
Utilities Available Municipal Water, Septic On Site
Waterfront No
Waterfront Description Water Access Comm, Water View
Roof Type Composition
Porch Patio
Garage Yes
Building
New Construction No
Schools
Elementary Schools West End
Middle Schools West Pine
High Schools Pinecrest
Others
Acceptable Financing Cash
Listing Terms Cash
Read Less Info
Want to know what your home might be worth? Contact us for a FREE valuation!

Our team is ready to help you sell your home for the highest possible price ASAP








