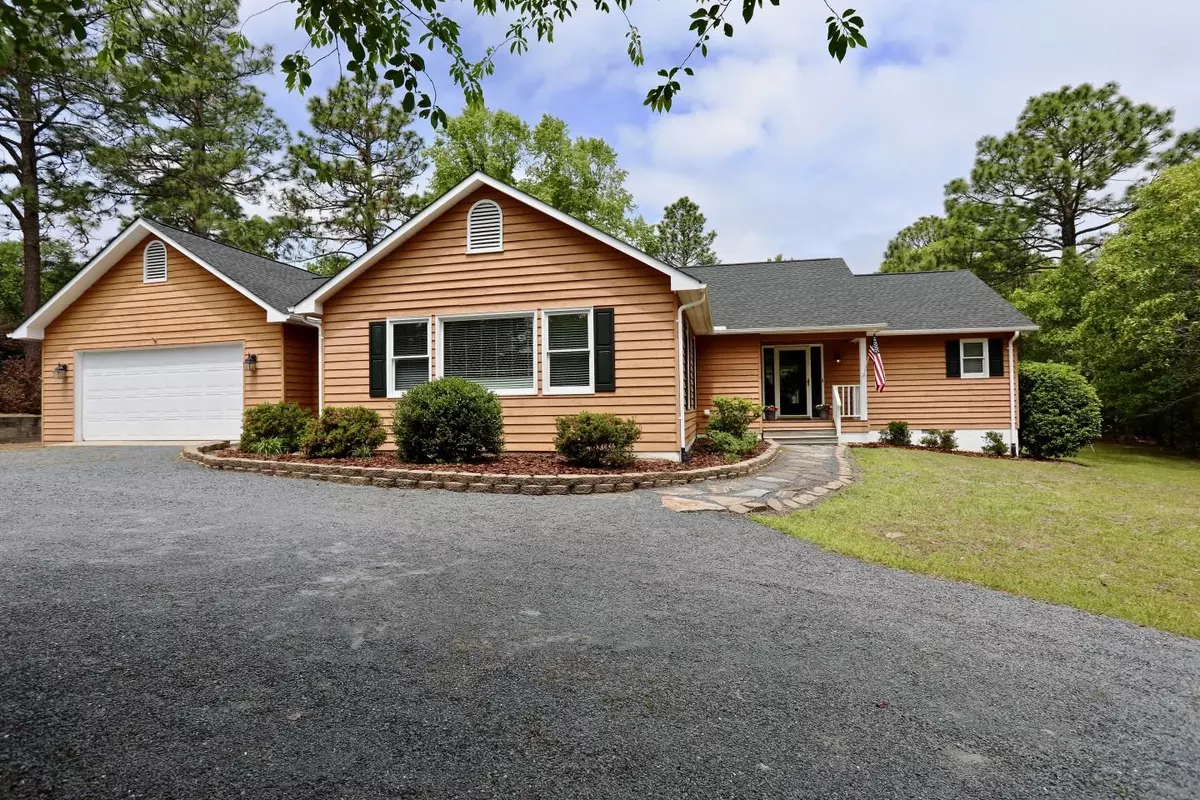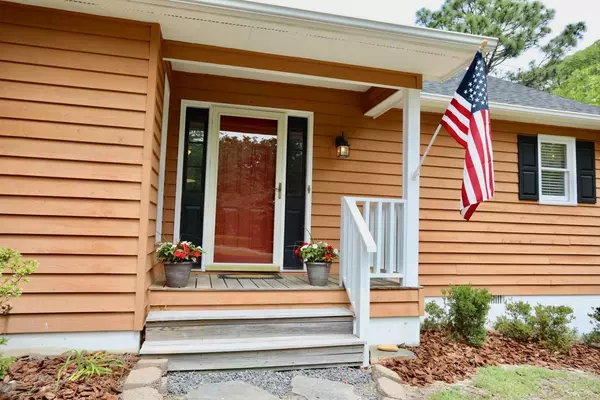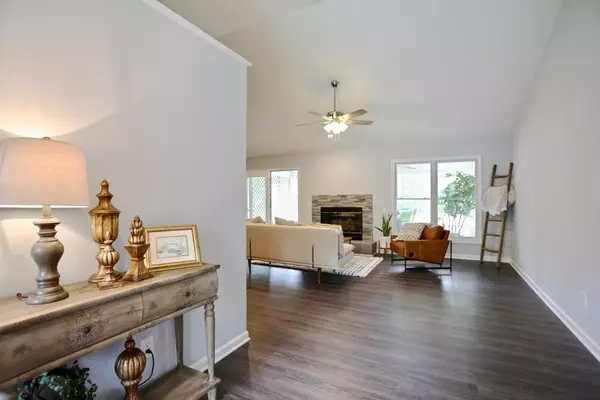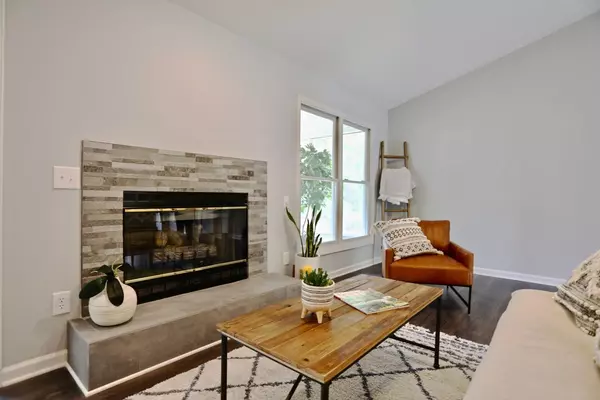$250,000
$250,000
For more information regarding the value of a property, please contact us for a free consultation.
3 Beds
2 Baths
1,856 SqFt
SOLD DATE : 07/02/2020
Key Details
Sold Price $250,000
Property Type Single Family Home
Sub Type Single Family Residence
Listing Status Sold
Purchase Type For Sale
Square Footage 1,856 sqft
Price per Sqft $134
Subdivision Pinesage
MLS Listing ID 200345
Sold Date 07/02/20
Bedrooms 3
Full Baths 2
HOA Fees $100
HOA Y/N Yes
Originating Board North Carolina Regional MLS
Year Built 1993
Annual Tax Amount $1,027
Lot Size 0.730 Acres
Acres 0.73
Lot Dimensions 119x219x154x236
Property Description
This beautiful home is move in ready! The owners have done all the work for you...new laminate flooring throughout, new tile in both bathrooms with new cabinets and cultured marble tops all new bath fixtures, lighting and toilets, All new ceiling fans with light attachment, new recessed lighting, new hardware, new crown molding in all areas with the exception of vaulted ceiling. Fresh coat of paint throughout the home. New granite kitchen counter tops with new stainless steel single basin sink with pull down sprayer faucet, New roof in 2019. All ceilings resurfaced to flat. fireplace surround in living room. New PEX piping. both gas log fireplace & gas stove cleaned & inspected. Septic pumped and inspected 7/2019. Heat pump serviced inspected and serviced 10/2019.
Location
State NC
County Moore
Community Pinesage
Zoning R-20
Direction From the traffic circle take 211 W, once you pass Harris Teeter shopping center take a right at the next light onto Juniper Lake Road at the gas station. Then make a left into the Pinesage Subdivision. Take the 2nd left onto Maplewood Court the home is on the right.
Interior
Interior Features 1st Floor Master, Blinds/Shades, Ceiling Fan(s), Gas Logs, Pantry, Wash/Dry Connect
Heating Heat Pump
Flooring Tile
Appliance Dishwasher, Microwave - Built-In, Refrigerator
Exterior
Garage Spaces 2.0
Utilities Available Municipal Water, Septic On Site
Waterfront No
Roof Type Composition
Porch Deck, Porch, Screened
Garage Yes
Building
Lot Description Cul-de-Sac Lot
New Construction No
Others
Acceptable Financing Cash
Listing Terms Cash
Read Less Info
Want to know what your home might be worth? Contact us for a FREE valuation!

Our team is ready to help you sell your home for the highest possible price ASAP








