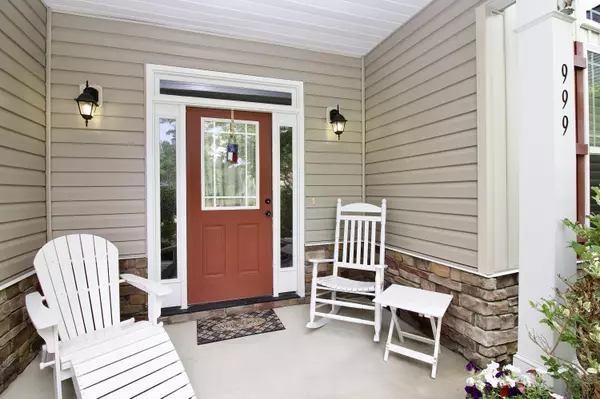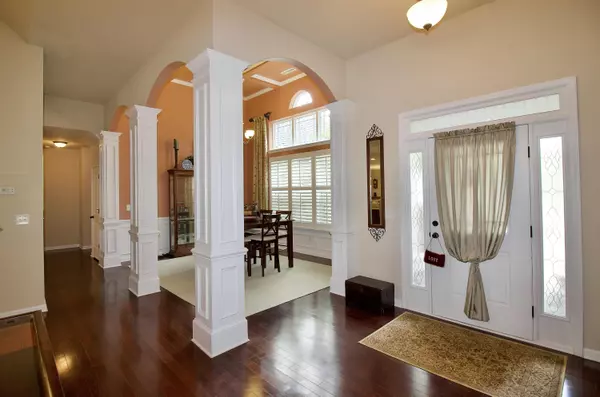$299,900
$299,900
For more information regarding the value of a property, please contact us for a free consultation.
4 Beds
3 Baths
3,147 SqFt
SOLD DATE : 08/03/2020
Key Details
Sold Price $299,900
Property Type Single Family Home
Sub Type Single Family Residence
Listing Status Sold
Purchase Type For Sale
Square Footage 3,147 sqft
Price per Sqft $95
Subdivision Carolina Lakes
MLS Listing ID 200717
Sold Date 08/03/20
Bedrooms 4
Full Baths 3
HOA Fees $720
HOA Y/N Yes
Originating Board North Carolina Regional MLS
Year Built 2012
Annual Tax Amount $1,822
Lot Size 0.470 Acres
Acres 0.47
Lot Dimensions 115x155x150x162
Property Description
Stunning custom build ranch home in Carolina Lakes, the ''Glendale'' has so much to offer. Enter to a flowing open floor plan, starting with vast foyer, formal dining, gourmet kitchen w/granite countertops, 2 sided stone conversion fireplace & Carolina room, all connecting to the screened-in porch which overlooks the private backyard sanctuary. 3 bedroom split floor plan on the main level, 4th bedroom bonus with full bath on the 2nd floor. The master suite has a double trey ceiling & separate sitting area; master bath with double vanity, separate shower & tub & barn door. Loads of extra perks including plantation shutters throughout, ceiling fans in all bedrooms, living areas & screened porch. Lifetime GAF roof installed 2019, new HVAC 2020, additional concrete parking pad at the side of the house, storage shed, and so much more.
Location
State NC
County Harnett
Community Carolina Lakes
Zoning RA-20R
Direction enter Carolina Lakes, right on Carolina Way, left on Coachman Way
Interior
Interior Features 1st Floor Master, Ceiling - Trey, Ceiling - Vaulted, Ceiling Fan(s), Smoke Detectors, Sprinkler System, Wash/Dry Connect
Heating Heat Pump, Forced Air
Flooring Carpet
Appliance Dishwasher, Disposal, Double Oven, Microwave - Built-In
Exterior
Garage Paved
Garage Spaces 2.0
Utilities Available Municipal Sewer, Municipal Water
Waterfront No
Roof Type Composition
Porch Patio, Screened
Parking Type Paved
Garage Yes
Building
New Construction No
Read Less Info
Want to know what your home might be worth? Contact us for a FREE valuation!

Our team is ready to help you sell your home for the highest possible price ASAP








