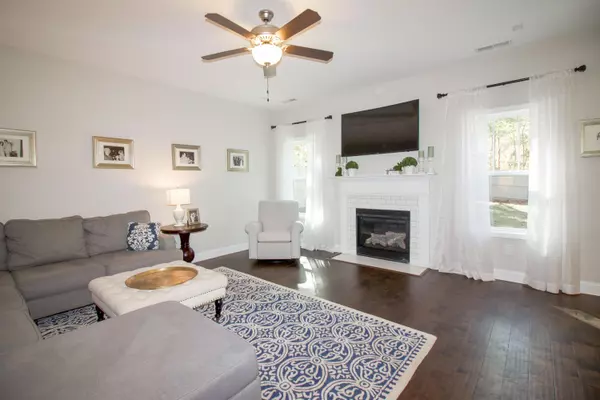$360,000
$360,000
For more information regarding the value of a property, please contact us for a free consultation.
3 Beds
2 Baths
2,432 SqFt
SOLD DATE : 01/22/2021
Key Details
Sold Price $360,000
Property Type Single Family Home
Sub Type Single Family Residence
Listing Status Sold
Purchase Type For Sale
Square Footage 2,432 sqft
Price per Sqft $148
Subdivision Unit 12
MLS Listing ID 203276
Sold Date 01/22/21
Bedrooms 3
Full Baths 2
Half Baths 1
HOA Y/N Yes
Originating Board North Carolina Regional MLS
Year Built 2016
Annual Tax Amount $1,653
Lot Dimensions 122x77x147x150
Property Description
Spacious 4 yr old 2,400+SF home in popular Pinehurst neighborhood has many recent upgrades. The spacious yard is fully enclosed with privacy fence, newer concrete patio and walkway. Main floor has formal and informal areas that can serve as home office, playroom or flex space. Coffered ceiling in formal dining room and use area between kitchen and family room as breakfast nook/eating area. Open kitchen with ample higher-end cabinets, pantry and island. 2nd floor has 3 bedrooms and a loft area that can be converted to 4th bedroom by adding a wall. Master suite is spacious with walk-in closet, double vanity, soaking tub and shower. Family room is wired for surround sound. Note: TV's, mounts, rods, drapes & cameras do not convey. Shown by appointment to pre-qualified buyers. Seller will patch and paint holes from removal of TV mounts and drapery rods.
Location
State NC
County Moore
Community Unit 12
Zoning R10
Direction From Beulah Hill Rd., take Linden Rd to Pine Vista, R on Burning Tree, home is on the R.
Interior
Interior Features Blinds/Shades, Ceiling Fan(s), Gas Logs, Pantry, Security System, Smoke Detectors, Walk-In Closet, Wash/Dry Connect
Heating Heat Pump, Forced Air
Cooling Central
Flooring Carpet, Tile
Appliance Dishwasher, Disposal, Microwave - Built-In, Refrigerator
Exterior
Garage Carport, Paved
Garage Spaces 2.0
Utilities Available Municipal Sewer, Municipal Water
Waterfront No
Roof Type Composition
Porch Covered, Patio, Porch
Parking Type Carport, Paved
Garage Yes
Building
New Construction No
Schools
Middle Schools West Pine
High Schools Pinecrest
Others
Acceptable Financing Cash
Listing Terms Cash
Read Less Info
Want to know what your home might be worth? Contact us for a FREE valuation!

Our team is ready to help you sell your home for the highest possible price ASAP








