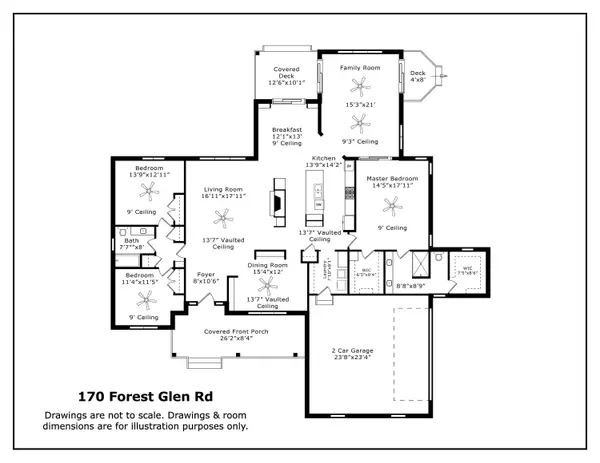$421,000
$399,999
5.3%For more information regarding the value of a property, please contact us for a free consultation.
3 Beds
2 Baths
2,540 SqFt
SOLD DATE : 03/29/2021
Key Details
Sold Price $421,000
Property Type Single Family Home
Sub Type Single Family Residence
Listing Status Sold
Purchase Type For Sale
Square Footage 2,540 sqft
Price per Sqft $165
Subdivision Pine Needles
MLS Listing ID 204507
Sold Date 03/29/21
Bedrooms 3
Full Baths 2
HOA Y/N Yes
Originating Board North Carolina Regional MLS
Year Built 2001
Annual Tax Amount $1,644
Lot Size 0.570 Acres
Acres 0.57
Lot Dimensions 188x132x189x131
Property Description
This Lovely 3 bedroom 2 bath brick home is in the Pine Needles section of Southern Pines. This home features, a split bedroom plan, open design with plenty of custom built features. Beautiful oak floors in the the main living areas and kitchen. The kitchen features granite countertops, a spacious island/bar, laundry room with huge pantry and plenty of storage. The master bedroom has two walk in closets and double sinks in the bath. Located off of the living room is a quiet area that would be perfect for a private office or study, featuring built in book cases . The living room is open and spacious with a gas log fireplace. Off of the dining and kitchen is an added bonus room with tile floors and plenty of room to spread out with direct access to the back porch. The back ya is spacious and private with beautiful plantings, an irrigation system, raised garden beds and stone pathways through out. The house is wired for a generator. Other features include a whole house water filtration system, a two car side entry garage, concrete circle drive, covered front porch, and a transferable termite contract with Aberdeen Exterminating. Located on a quiet street with easy access to Hwy 22/Central Drive and just minutes from Downtown Southern Pines. There will be an Open House on Saturday the February 20th 10am-2pm
Location
State NC
County Moore
Community Pine Needles
Zoning RS-2
Direction From Midland Road take the traffic circle onto hwy 22/Central Drive take a slight left past St Joseph's onto Grove Rd and turn right on Forest Glen house will be on the left
Interior
Interior Features 1st Floor Master, Blinds/Shades, Ceiling - Vaulted, Ceiling Fan(s), Gas Logs, Pantry
Heating Heat Pump
Cooling Central
Flooring Carpet, Tile
Appliance Dishwasher, Disposal, Generator, Microwave - Built-In, Refrigerator, Washer, Water Softener
Exterior
Garage Paved
Garage Spaces 2.0
Utilities Available Municipal Sewer, Municipal Water
Waterfront No
Roof Type Composition
Porch Patio, Porch
Parking Type Paved
Garage Yes
Building
New Construction No
Schools
Elementary Schools Mcdeeds Creek
High Schools Pinecrest
Others
Acceptable Financing Cash
Listing Terms Cash
Read Less Info
Want to know what your home might be worth? Contact us for a FREE valuation!

Our team is ready to help you sell your home for the highest possible price ASAP








