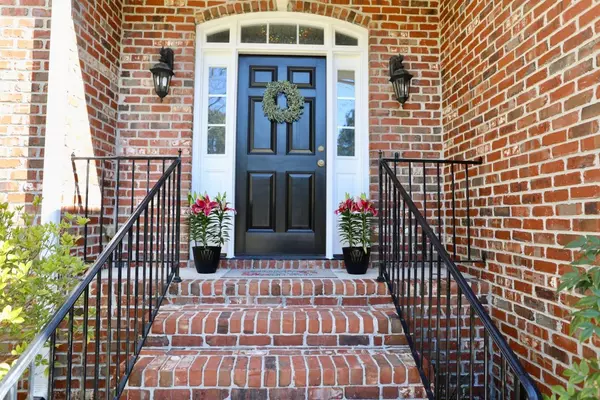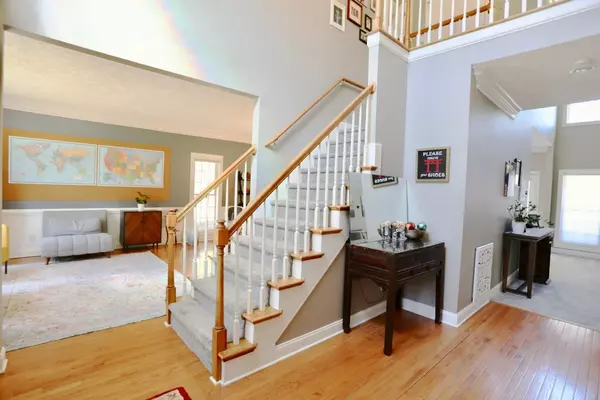$431,000
$419,000
2.9%For more information regarding the value of a property, please contact us for a free consultation.
4 Beds
3 Baths
2,568 SqFt
SOLD DATE : 05/04/2021
Key Details
Sold Price $431,000
Property Type Single Family Home
Sub Type Single Family Residence
Listing Status Sold
Purchase Type For Sale
Square Footage 2,568 sqft
Price per Sqft $167
Subdivision Sandhurst
MLS Listing ID 204803
Sold Date 05/04/21
Bedrooms 4
Full Baths 3
HOA Y/N Yes
Originating Board North Carolina Regional MLS
Year Built 2005
Annual Tax Amount $1,606
Lot Size 0.470 Acres
Acres 0.47
Lot Dimensions 171x128x176x93
Property Description
Exceptional home in the heart of Sandhurst!! LOCATION - FIT & FINISH -This home has a terrific indoor and outdoor living environment. Seller has diligently maintained and made significant improvements since purchase including new paint throughout, new carpet, smart home features and more. Master and 3 bedrooms up, one bedroom down with bath for a potential in law arrangement. Great split floor plan upstairs with lots of light and visibility. Picket fenced backyard in full view of great outdoor deck. Short walk to Sandhurst Park! Large side entry 2 car garage. Great storage, well maintained and in turn key condition! 5 mins to downtown Southern Pines, shortest commute to Fort Bragg you can get from Southern Pines/Aberdeen/Whispering Pines. Seller requests lease back until mid July. Bedroom 5 currently being used as Bonus Room/Work Office. Labeled as Bonus Room or Bedroom on Floor Plan.
Please reference Associated Documents for a detailed description of the improvements.
Location
State NC
County Moore
Community Sandhurst
Zoning RS-2
Direction Corner of Elk Rd & Stafford Ct. (off Ft. Bragg Rd) or Indiana Ave to R onto Bethesda & L onto Elk Rd.
Interior
Interior Features Ceiling - Vaulted, Ceiling Fan(s), Gas Logs, Pantry, Security System, Smoke Detectors, Whirlpool
Heating Heat Pump
Cooling Central
Flooring Carpet, Tile
Appliance Dishwasher, Disposal, Refrigerator
Exterior
Garage Paved
Garage Spaces 2.0
Utilities Available Municipal Sewer, Municipal Water
Roof Type Composition
Porch Deck
Parking Type Paved
Garage Yes
Building
Lot Description Corner Lot, Cul-de-Sac Lot
Schools
Elementary Schools Southern Pines
Middle Schools Southern
High Schools Pinecrest
Others
Acceptable Financing Cash
Listing Terms Cash
Read Less Info
Want to know what your home might be worth? Contact us for a FREE valuation!

Our team is ready to help you sell your home for the highest possible price ASAP








