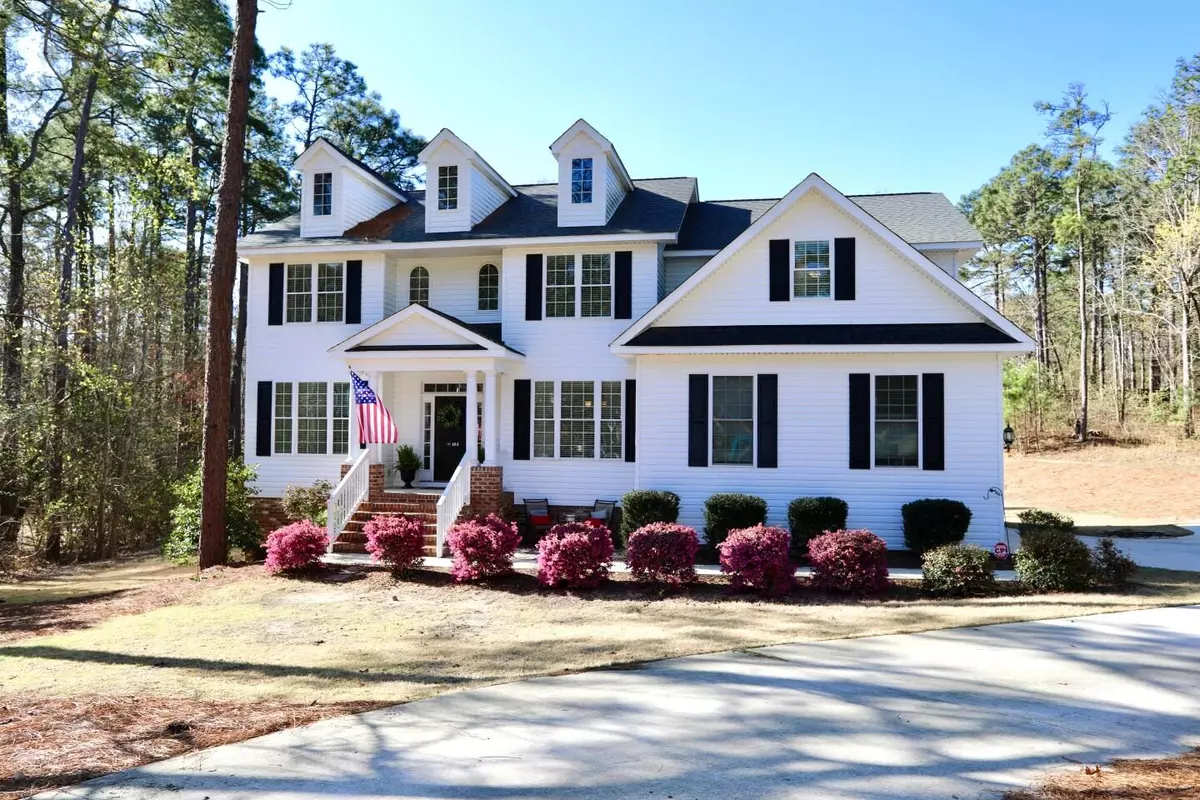$516,000
$499,000
3.4%For more information regarding the value of a property, please contact us for a free consultation.
4 Beds
2 Baths
2,800 SqFt
SOLD DATE : 06/15/2021
Key Details
Sold Price $516,000
Property Type Single Family Home
Sub Type Single Family Residence
Listing Status Sold
Purchase Type For Sale
Square Footage 2,800 sqft
Price per Sqft $184
Subdivision Weymouth Pines
MLS Listing ID 205318
Sold Date 06/15/21
Bedrooms 4
Full Baths 2
Half Baths 1
Originating Board North Carolina Regional MLS
Year Built 2012
Annual Tax Amount $1,718
Lot Size 0.760 Acres
Acres 0.76
Lot Dimensions See Survey
Property Description
This amazing one owner home is light, bright and full of wonderful space both inside and out! The first floor includes a gorgeous great room with gas log fireplace, an extra large eat-in kitchen, an office, half bath and formal dining room. The hardwood floors are beautiful and the oversized windows brings all of the amazing light in! Upstairs you will find four large bedrooms as well as a cosy ''TV or Playroom'' as well as the laundry. The Master also has an extra space that could be used as a reading nook, office or work out area. The garage also features a separate gym area. Outside is as amazing as the inside with a two tiered deck, screened in porch and fire pit! Don't miss this fabulous home in the wonderful neighborhood of Weymouth Pines! OPEN HOUSE SATURDAY FROM 10-4 PM.
Location
State NC
County Moore
Community Weymouth Pines
Zoning RS-2
Direction From Ft Bragg Road turn into Weymouth Pines at McNeill Road. Take a left onto Lazar Lane and a Right on Tar Kiln.
Rooms
Other Rooms Workshop
Interior
Interior Features Blinds/Shades, Pantry, Smoke Detectors, Wash/Dry Connect
Cooling Central
Flooring Carpet, Tile
Appliance Dishwasher, Disposal, Dryer, Microwave - Built-In, Refrigerator, Washer
Exterior
Garage Paved
Garage Spaces 2.0
Utilities Available Municipal Sewer, Municipal Water
Roof Type Composition
Porch Deck, Patio, Porch
Parking Type Paved
Garage Yes
Building
Lot Description Cul-de-Sac Lot
New Construction No
Others
Acceptable Financing Cash
Listing Terms Cash
Read Less Info
Want to know what your home might be worth? Contact us for a FREE valuation!

Our team is ready to help you sell your home for the highest possible price ASAP








