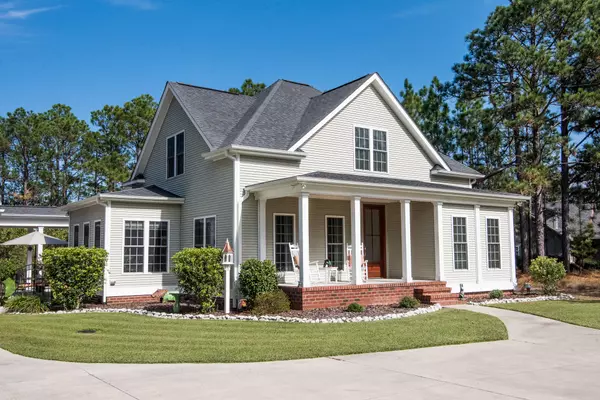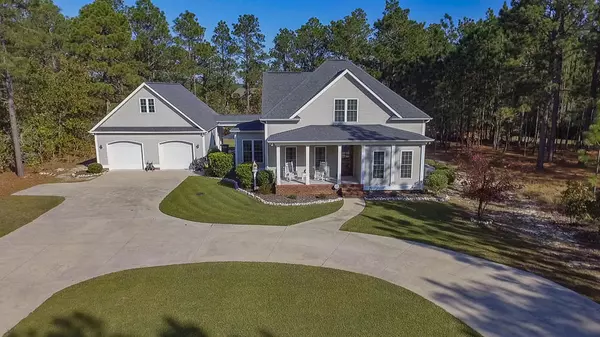$365,000
$360,000
1.4%For more information regarding the value of a property, please contact us for a free consultation.
3 Beds
3 Baths
2,625 SqFt
SOLD DATE : 01/07/2020
Key Details
Sold Price $365,000
Property Type Single Family Home
Sub Type Single Family Residence
Listing Status Sold
Purchase Type For Sale
Square Footage 2,625 sqft
Price per Sqft $139
Subdivision 7 Lakes West
MLS Listing ID 197555
Sold Date 01/07/20
Bedrooms 3
Full Baths 3
HOA Fees $1,080
HOA Y/N Yes
Originating Board North Carolina Regional MLS
Year Built 2010
Annual Tax Amount $1,911
Lot Dimensions 115x172x119x203
Property Description
An Arnold Burns Custom two story home in 7LW is a serious DREAM HOME ALERT! Sitting on almost half an acre, this Farmhouse Cottage style home & it's spacious front porch draw you in. Leading into the foyer with Formal Dining w/ wainscoting on your left and a private Den, full guest bath, and dedicated laundry room on your right. Kitchen boasts granite counters, upgraded vent hood and center island, breakfast bar and nook! Great Room w/ fireplace, natural lighting and french door access to a huge screened porch w/ wood ceiling & ceiling fans. 1st Floor Master Suite provides french door access to screened porch, WIC, large vanity, soaking tub, tiled walk-in shower. Upstairs has 2 large bedrooms, with plenty closet and storage space, jack/jill guest bath! In ground Pool & huge fenced backyard Screened porch connects to breezeway w/ wood ceiling to 2 Car Garage. Courtyard Patio area. Circular Driveway. This home provides a stately farmhouse feel and it's waiting for you to make it your own. 2 Car Garage with Room for 4 Cars! Termite Bond w/ Aberdeen Ext. $600 1 Year Home Warranty Offered.
Location
State NC
County Moore
Community 7 Lakes West
Zoning GC-SL
Direction From the gate, turn LEFT onto Longleaf, and the home will be about 3 miles up on your right.
Interior
Interior Features 1st Floor Master, Ceiling Fan(s), Smoke Detectors, Wash/Dry Connect
Heating Heat Pump
Flooring Carpet, Tile
Appliance Dishwasher, Microwave - Built-In, Refrigerator
Exterior
Garage Paved
Pool In Ground
Utilities Available Municipal Water, Septic On Site
Roof Type Composition
Porch Patio, Porch, Screened
Parking Type Paved
Read Less Info
Want to know what your home might be worth? Contact us for a FREE valuation!

Our team is ready to help you sell your home for the highest possible price ASAP








