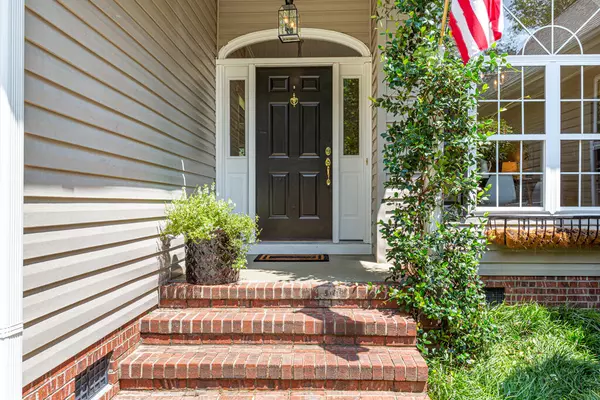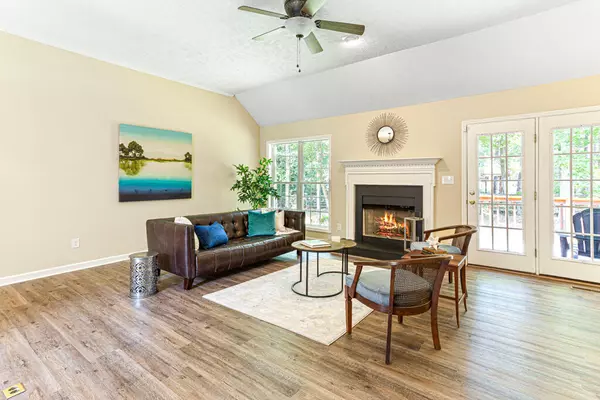$387,000
$364,900
6.1%For more information regarding the value of a property, please contact us for a free consultation.
3 Beds
2 Baths
1,954 SqFt
SOLD DATE : 09/28/2021
Key Details
Sold Price $387,000
Property Type Single Family Home
Sub Type Single Family Residence
Listing Status Sold
Purchase Type For Sale
Square Footage 1,954 sqft
Price per Sqft $198
Subdivision Sandhurst
MLS Listing ID 207724
Sold Date 09/28/21
Bedrooms 3
Full Baths 2
HOA Y/N Yes
Originating Board North Carolina Regional MLS
Year Built 1996
Annual Tax Amount $1,182
Lot Size 0.460 Acres
Acres 0.46
Lot Dimensions 45X183X204X185
Property Description
Completely remodeled Southern Pines home features 3 bedrooms, 2 bathrooms & a family room which could even be a 4th bedroom. This home features NEW luxury vinyl plank flooring throughout the main living areas & owner's bedroom, NEW carpet in the bedrooms & family room, NEW quartz countertops in the kitchen & NEW granite countertops in the bathrooms, NEW plumbing & light fixtures, NEW refrigerator & dishwasher, & NEW neutral paint throughout the home. Located in the back of a quiet cul-de-sac in the subdivision of Sandhurst this home is just minutes from the gate to Ft. Bragg, Downtown Southern Pines as well just a few blocks from two neighborhood parks. In the kitchen you will find a tile backsplash, NEW quartz countertops, NEW refrigerator & dishwasher, & the laundry room is furnished with a washer/dryer. The owner's bedroom offers a large walk-in closet & a 2nd closet too; plus a double sink, a soaking tub, & a walk in shower. An open living room to dining room offers a gas log fireplace and an abundance of natural sunlight. The home sits on almost a 1/2 acre, is flat and fenced offering privacy & mature hardwood trees. The home offers a popular split-bedroom plan (two bedrooms on one side of home, owners suite on opposite side of home) & a family or "bonus" room upstairs above the garage & accessed through the kitchen. This area is large enough to serve as a bedroom, office and/or rec room. The features continue with a large 2 car garage with plenty of space for 2 cars or will also handle a full-size truck, plus plenty of storage space; the home is pre-wired for an ADT security system; a new roof was installed in 2019 and a new HVAC in 2018. The Southern Pines Country Club is only two miles away & offers golf, a swimming pool, and social events & is extremely reasonable for an annual membership. Downtown Southern Pines in only two miles away & offers boutique shopping, a library, restaurants, multiple local breweries, pubs, & more. This home has it all! Hurry! It will not last long!!!!
Location
State NC
County Moore
Community Sandhurst
Zoning RS-2
Direction May St. to Indiana Ave., right on Bethesda Rd. left on last road before stop sign is Sandhurst Pl. Home at end of cul de sac on right OR from 4 way stop at Indiana & Ft Bragg Rd head toward Aberdeen, Right on Bethesda Rd, 1st Right on Sandhurst Place, home at end of cul de sac.
Interior
Interior Features 1st Floor Master, Ceiling - Vaulted, Ceiling Fan(s), Gas Logs, Pantry, Security System, Smoke Detectors, Wash/Dry Connect
Heating Heat Pump, Forced Air
Cooling Central
Flooring LVT/LVP, Carpet, Tile
Appliance Dishwasher, Disposal, Dryer, Microwave - Built-In, Refrigerator, Washer
Exterior
Garage Paved
Garage Spaces 2.0
Utilities Available Municipal Sewer, Municipal Water
Waterfront No
Roof Type Composition
Porch Deck, Porch
Parking Type Paved
Garage Yes
Building
Lot Description Cul-de-Sac Lot
New Construction No
Schools
Elementary Schools Southern Pines
Middle Schools Southern
High Schools Pinecrest
Read Less Info
Want to know what your home might be worth? Contact us for a FREE valuation!

Our team is ready to help you sell your home for the highest possible price ASAP








