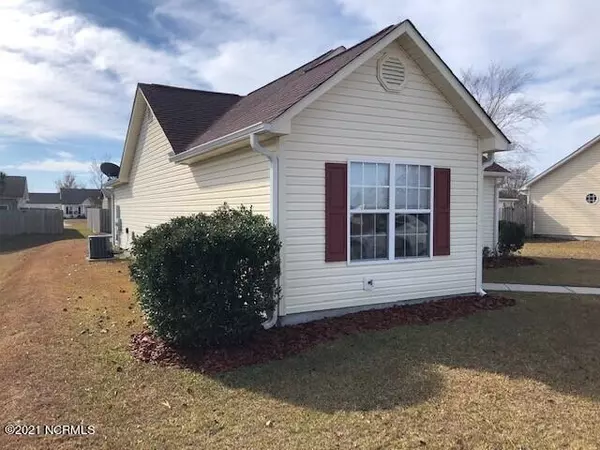$235,000
$239,900
2.0%For more information regarding the value of a property, please contact us for a free consultation.
3 Beds
2 Baths
1,175 SqFt
SOLD DATE : 03/11/2022
Key Details
Sold Price $235,000
Property Type Single Family Home
Sub Type Single Family Residence
Listing Status Sold
Purchase Type For Sale
Square Footage 1,175 sqft
Price per Sqft $200
Subdivision Alamosa Place
MLS Listing ID 100302900
Sold Date 03/11/22
Bedrooms 3
Full Baths 2
HOA Y/N Yes
Originating Board North Carolina Regional MLS
Year Built 2000
Annual Tax Amount $814
Lot Size 9,639 Sqft
Acres 0.22
Lot Dimensions 127x82x126x69
Property Description
Easy Living. This cozy 3 bedroom, 2 bath home makes for a great investment or starter property. Practically fully remodeled. Beautiful Brazilian laminate wood floors throughout the bedrooms and living areas. Upgraded baths with granite tops, contemporary vanity cabinets and tile floors. Tile master walk-in shower. Large volume ceiling greatroom. Open concept kitchen and dining area. Spacious master with cathedral ceiling. Stylish barn door laundry area. Large backyard storage building. Low maintenance vinyl exterior. Close to county parks and schools.
Location
State NC
County New Hanover
Community Alamosa Place
Zoning R-15
Direction Gordon Rd turn on Farrington Farms dr. left on Suncoast. Right on Sapling Circle. Right on Almosa. Left on Brodick. right on Ashby, home on left.
Rooms
Other Rooms Storage
Primary Bedroom Level Primary Living Area
Interior
Interior Features 1st Floor Master, Blinds/Shades, Ceiling - Vaulted, Walk-in Shower
Cooling Central
Flooring Laminate, See Remarks
Appliance None
Exterior
Garage On Site, Paved
Utilities Available Municipal Sewer, Municipal Water
Waterfront No
Roof Type Shingle
Porch Patio, Porch
Parking Type On Site, Paved
Garage No
Building
Story 1
New Construction No
Schools
Elementary Schools Murrayville
Middle Schools Trask
High Schools Laney
Others
Tax ID R03500-009-088-000
Read Less Info
Want to know what your home might be worth? Contact us for a FREE valuation!

Our team is ready to help you sell your home for the highest possible price ASAP








