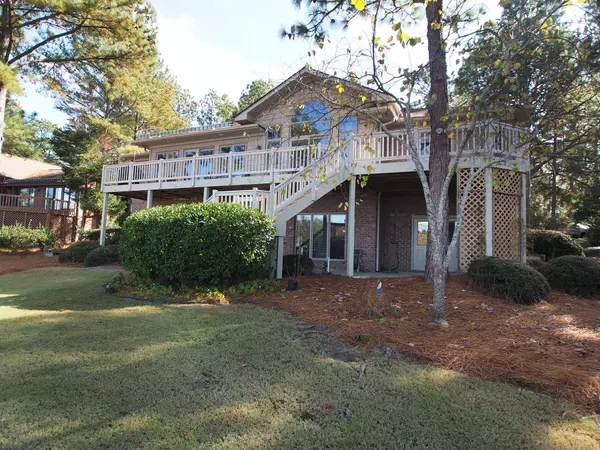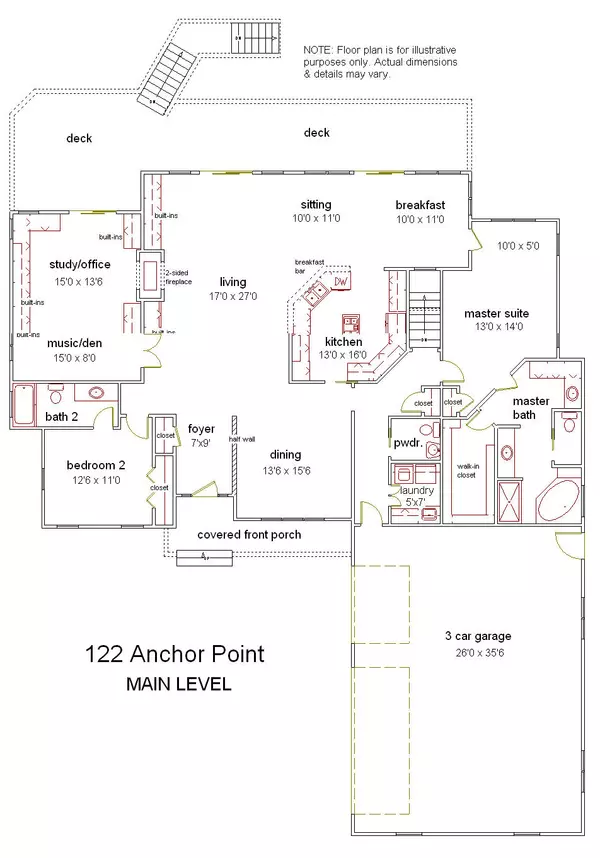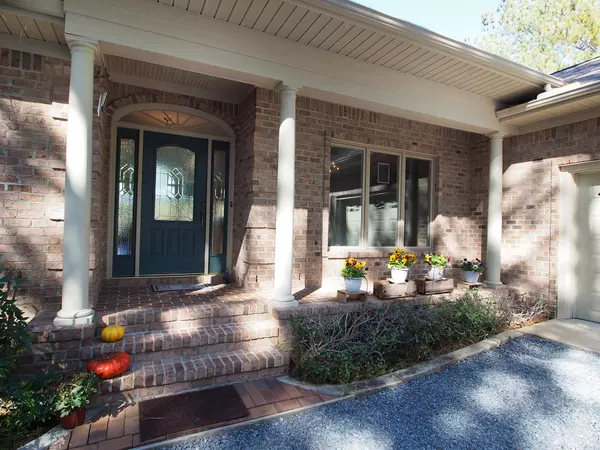$735,000
$735,000
For more information regarding the value of a property, please contact us for a free consultation.
4 Beds
3 Baths
3,955 SqFt
SOLD DATE : 03/17/2020
Key Details
Sold Price $735,000
Property Type Single Family Home
Sub Type Single Family Residence
Listing Status Sold
Purchase Type For Sale
Square Footage 3,955 sqft
Price per Sqft $185
Subdivision 7 Lakes West
MLS Listing ID 198124
Sold Date 03/17/20
Bedrooms 4
Full Baths 3
Half Baths 1
HOA Fees $1,080
HOA Y/N Yes
Originating Board North Carolina Regional MLS
Year Built 1998
Annual Tax Amount $4,238
Lot Dimensions 142x190x92x270
Property Description
This gorgeous Lake Auman waterfront home has a total WOW factor! When entering the foyer, the lake opens up before you with a window wall that offers spectacular panoramic water views! This brick custom home offers just under 4000 square feet of living area with an open floor plan and many outstanding features. The living room, sitting room, kitchen study and master suite all enjoys outstanding water views. There is a two-sided gas burning fireplace that can be enjoyed in the living room and study. There is also a unique music room off the study with a double French door entry. The kitchen has stainless steel appliances and a center island and Jen-Aire gas cooktop. On the lower lever there are 2 additional bedrooms and a spacious family room with a kitchenette and L-shaped bar. There is a workshop and huge storage room. The property has a bulkhead and a dock. This lovely home is truly a special place on the lake!
Location
State NC
County Moore
Community 7 Lakes West
Zoning GC-SL
Direction NC HWY 211 into 7 Lakes West, left on Longleaf Dr, right on Anchor Point.
Interior
Interior Features 1st Floor Master, Ceiling Fan(s), Pantry, Skylights, Smoke Detectors, Wash/Dry Connect, Wet Bar, Whirlpool, Workshop
Heating Heat Pump
Cooling Central
Flooring Carpet, Tile
Appliance Dishwasher, Disposal, Dryer, Microwave - Built-In, Refrigerator, Washer
Exterior
Garage Spaces 3.0
Utilities Available Municipal Water, Septic On Site
Waterfront Yes
Waterfront Description Bulkhead, Water Access Comm, Water View
Roof Type Composition
Porch Deck, Porch
Garage Yes
Building
New Construction No
Others
Acceptable Financing Cash
Listing Terms Cash
Read Less Info
Want to know what your home might be worth? Contact us for a FREE valuation!

Our team is ready to help you sell your home for the highest possible price ASAP








