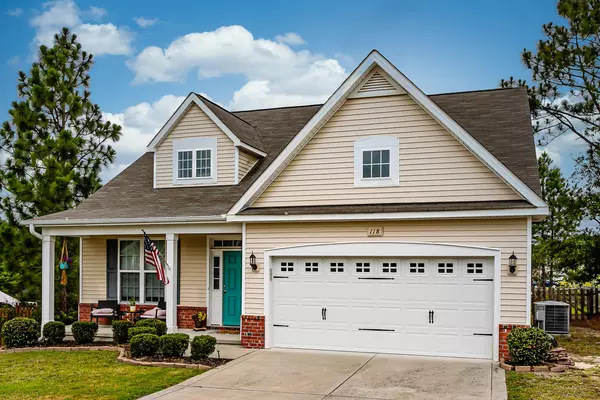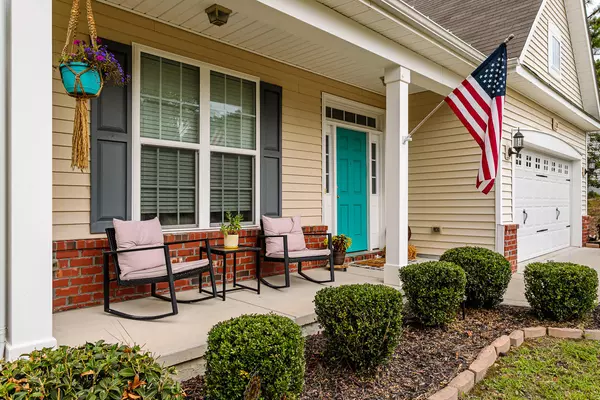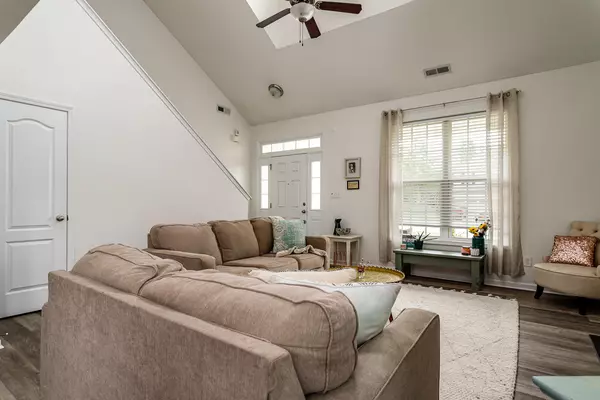$259,000
$259,000
For more information regarding the value of a property, please contact us for a free consultation.
4 Beds
2 Baths
2,022 SqFt
SOLD DATE : 09/17/2020
Key Details
Sold Price $259,000
Property Type Single Family Home
Sub Type Single Family Residence
Listing Status Sold
Purchase Type For Sale
Square Footage 2,022 sqft
Price per Sqft $128
Subdivision Shepherds Ridge
MLS Listing ID 201241
Sold Date 09/17/20
Bedrooms 4
Full Baths 2
Half Baths 1
HOA Y/N No
Originating Board North Carolina Regional MLS
Year Built 2013
Annual Tax Amount $1,074
Lot Size 0.280 Acres
Acres 0.28
Lot Dimensions 85x143.29x85x143.29
Property Description
Recently updated beautiful, move-in ready home on a cul-de-sac with granite counters & tile backsplash, LVP flooring throughout the lower level & fresh paint in almost every room! The open concept kitchen & living room with vaulted ceilings are perfect for entertaining. The owner's suite, laundry room & half bath are on the lower level. The soaking tub, dual vanity, bay window & tray ceiling in the suite make for a perfect sanctuary. Right off the kitchen is a large deck & fully fenced yard. Upstairs, you'll find a large loft, perfect for an office/play area, 3 additional bedrooms & full bath with tub/shower combo. The 4th bedroom has access to a huge over garage storage room. With tons of natural light & ample storage this home won't last long! Easy commute to Fort Bragg & Camp Mckall!
Location
State NC
County Moore
Community Shepherds Ridge
Zoning R10-10
Direction From US 1 South, turn right on to Roseland Road, turn right on to Shepherd Trail. Turn right on to Lacey Lane, then immediate right on to Sedgewood Court. House is on the right.
Interior
Interior Features Wash/Dry Connect, Master Downstairs, Tray Ceiling(s), Ceiling Fan(s), Pantry
Heating Heat Pump
Flooring LVT/LVP
Appliance Refrigerator, Microwave - Built-In, Disposal, Dishwasher
Exterior
Garage Paved
Waterfront No
Roof Type Composition
Porch Deck
Building
Lot Description Cul-de-Sac Lot
Sewer Municipal Sewer
Water Municipal Water
New Construction No
Read Less Info
Want to know what your home might be worth? Contact us for a FREE valuation!

Our team is ready to help you sell your home for the highest possible price ASAP








