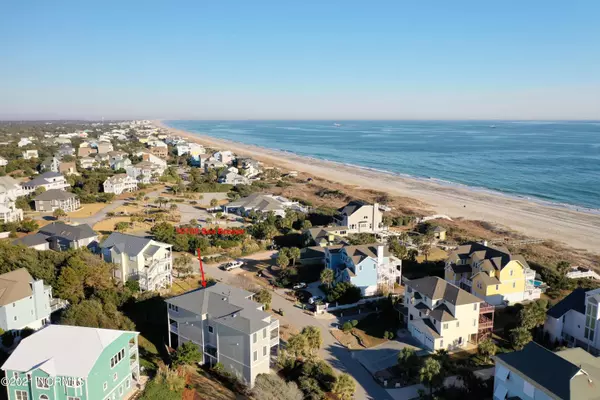$1,435,000
$1,450,000
1.0%For more information regarding the value of a property, please contact us for a free consultation.
3 Beds
5 Baths
4,277 SqFt
SOLD DATE : 04/08/2022
Key Details
Sold Price $1,435,000
Property Type Single Family Home
Sub Type Single Family Residence
Listing Status Sold
Purchase Type For Sale
Square Footage 4,277 sqft
Price per Sqft $335
Subdivision Lands End
MLS Listing ID 100303085
Sold Date 04/08/22
Style Wood Frame
Bedrooms 3
Full Baths 4
Half Baths 1
HOA Y/N Yes
Originating Board North Carolina Regional MLS
Year Built 2004
Lot Size 0.320 Acres
Acres 0.32
Lot Dimensions 160x98x152x70x17
Property Description
Emerald Isle NC, Gated, Beach Access Community! Custom Home With Ocean View!
This one has it all! Gorgeous, Custom Built, 2nd Row,Ocean View home in Lands End with all the extras! The Exterior has Hardi Plank Siding, Low Maintenance Prof. Landscaping,Triple Car Garage + Golf Cart Garage, Trex Decking and Vinyl Railings. Interior has Elevator, Plantation Shutters, 2 Master Suites, a 3rd bedroom with an en suite bath, 2 Bonus Rooms, Home Office, and several casual living spaces in addition to the large open floor plan on the third level. Open, lovely kitchen with granite, custom cabinetry and floating bar stools, 2 living spaces plus a large entry foyer, Anderson windows/doors and custom trim work.
This is not your average beach house! Great view, as this property overlooks the Lands End Clubhouse, Lands End is an ocean side gated community with tennis and pickle ball courts, multiple beach access points, and an ocean front clubhouse and pool. Lands End, A Life Style, come see what it is all about! This property is being offered partially furnished.
Location
State NC
County Carteret
Community Lands End
Zoning R-2
Direction Emerald Dr To Coast Guard Rd, Left into Lands End, follow Tradewinds until it ends at the Clubhouse, turn Rt on Sea Breeze, house will be on your right.
Rooms
Other Rooms Tennis Court(s), Shower
Primary Bedroom Level Primary Living Area
Interior
Interior Features 9Ft+ Ceilings, Ceiling - Trey, Ceiling Fan(s), Elevator, Gas Logs, Pantry, Reverse Floor Plan, Walk-in Shower
Heating Heat Pump
Cooling Central
Flooring Tile
Appliance Dishwasher, Dryer, Microwave - Built-In, Refrigerator, Washer, Water Softener
Exterior
Garage Paved
Garage Spaces 3.0
Utilities Available Municipal Water, Septic On Site
Waterfront No
Waterfront Description Ocean Side, Ocean View, Second Row, Water Access Comm, Water View, Waterfront Comm
Roof Type Shingle
Accessibility Accessible Elevator Installed
Porch Covered, Deck, Open
Parking Type Paved
Garage Yes
Building
Story 3
New Construction No
Schools
Middle Schools Broad Creek
High Schools Croatan
Others
Tax ID 537315623689000
Read Less Info
Want to know what your home might be worth? Contact us for a FREE valuation!

Our team is ready to help you sell your home for the highest possible price ASAP








