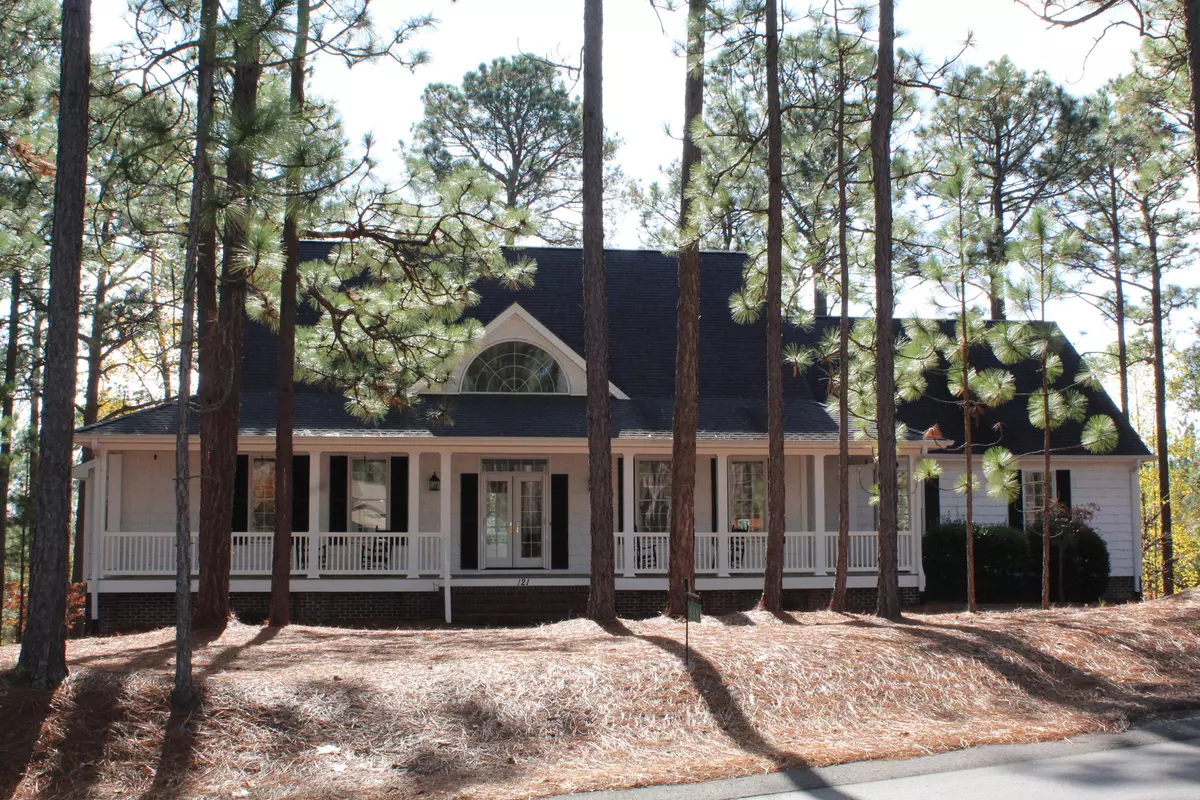$380,000
$395,000
3.8%For more information regarding the value of a property, please contact us for a free consultation.
3 Beds
2 Baths
3,334 SqFt
SOLD DATE : 02/09/2021
Key Details
Sold Price $380,000
Property Type Single Family Home
Sub Type Single Family Residence
Listing Status Sold
Purchase Type For Sale
Square Footage 3,334 sqft
Price per Sqft $113
Subdivision 7 Lakes West
MLS Listing ID 203468
Sold Date 02/09/21
Bedrooms 3
Full Baths 2
Half Baths 1
HOA Y/N Yes
Originating Board North Carolina Regional MLS
Year Built 1998
Annual Tax Amount $2,172
Lot Size 1.250 Acres
Acres 1.25
Lot Dimensions 426 X 180 X 456 X 10
Property Description
Beautiful and spacious golf front home on 1 1/4 acre lot in amenity rich gated community of Seven Lakes West. The kitchen has attractive and abundant cabinetry, double ovens, and a pantry. This home has an over-sized garage with golf cart storage in mind. Master suite has two spacious walk-in closets and dual sinks. Huge bonus room has additional attic storage. Bedrooms 2 & 3 also have dual closets and attic storage. The cozy 3 season porch overlooks the 13th Fairway on Beacon Ridge Golf Course. Full basement is currently being used as workshop. The Seven Lakes West community offers pool, tennis courts, and Lake Auman, which is an 800 acre, crystal clear, spring fed lake for boating, swimming, and fishing, a marina with boat docks/launching, picnic areas, swimming beach, and playgrounds
Location
State NC
County Moore
Community 7 Lakes West
Zoning GC-SL
Direction Straight through front entrance of Seven Lakes West. Right on Longleaf Dr. Right on Banbridge Dr. Home is on left.
Interior
Interior Features Solid Surface, Wash/Dry Connect, Whirlpool, Master Downstairs, Ceiling Fan(s), Pantry, Walk-In Closet(s)
Heating Heat Pump, Electric
Flooring Carpet
Appliance Humidifier/Dehumidifier
Exterior
Garage Spaces 2.0
Pool Indoor
Waterfront Yes
Waterfront Description Water Access Comm
Roof Type Composition
Porch Porch, Screened
Garage Yes
Building
Sewer Septic On Site
Water Municipal Water
Others
Acceptable Financing Cash
Listing Terms Cash
Read Less Info
Want to know what your home might be worth? Contact us for a FREE valuation!

Our team is ready to help you sell your home for the highest possible price ASAP








