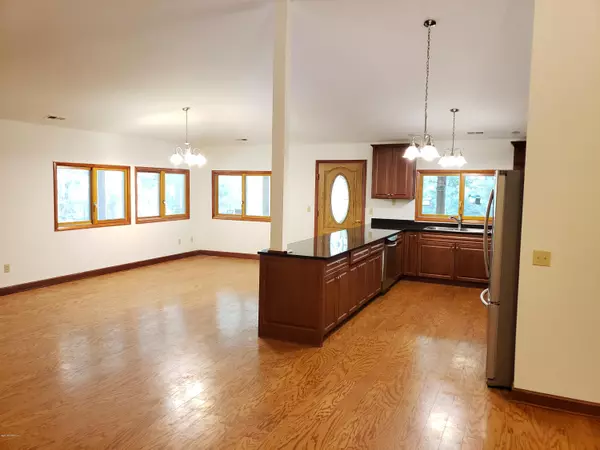$242,000
$249,500
3.0%For more information regarding the value of a property, please contact us for a free consultation.
4 Beds
2 Baths
2,976 SqFt
SOLD DATE : 07/23/2020
Key Details
Sold Price $242,000
Property Type Single Family Home
Sub Type Single Family Residence
Listing Status Sold
Purchase Type For Sale
Square Footage 2,976 sqft
Price per Sqft $81
Subdivision Bell Point
MLS Listing ID 100183063
Sold Date 07/23/20
Style Wood Frame
Bedrooms 4
Full Baths 2
HOA Y/N No
Originating Board North Carolina Regional MLS
Year Built 1998
Lot Size 11.480 Acres
Acres 11.48
Lot Dimensions irregular
Property Description
High, incredibly well built 4 bedroom, 2 bath home, in a beautiful setting. This fine, open home sits on over 11 acres in the Bell Point subdivision of Merritt, NC. The open floor plan features hardwood floors throughout, granite, ample storage, a great laundry room, and amazing privacy. You'll have super low maintenance with the standing seam metal roof and hardy board siding as well. This home is ready to be your dream getaway, favorite entertaining spot, or permanent home. Come check it out today!
Location
State NC
County Pamlico
Community Bell Point
Zoning Residential
Direction From 55, Florence Road to Bell Point Road, then right onto Bell Point Lane, first left onto Point of View, first driveway on left
Location Details Mainland
Rooms
Primary Bedroom Level Primary Living Area
Interior
Interior Features Mud Room, Solid Surface, Workshop, Master Downstairs, 9Ft+ Ceilings, Vaulted Ceiling(s), Ceiling Fan(s), Pantry, Walk-in Shower
Heating Heat Pump
Cooling Central Air
Flooring Concrete, Tile, Wood
Fireplaces Type None
Fireplace No
Window Features Thermal Windows
Appliance Stove/Oven - Electric, Refrigerator, Microwave - Built-In, Dishwasher
Laundry In Basement
Exterior
Garage Circular Driveway, On Site, Unpaved
Pool None
Utilities Available Community Water
Waterfront No
Waterfront Description None
Roof Type Metal
Porch Open, Covered, Deck, Enclosed, Porch, Screened
Parking Type Circular Driveway, On Site, Unpaved
Building
Lot Description Wooded
Story 2
Entry Level Two
Foundation Other, Slab
Sewer Septic On Site
New Construction No
Others
Tax ID K05-8-1a-22
Acceptable Financing Cash, Conventional, FHA, USDA Loan, VA Loan
Listing Terms Cash, Conventional, FHA, USDA Loan, VA Loan
Special Listing Condition None
Read Less Info
Want to know what your home might be worth? Contact us for a FREE valuation!

Our team is ready to help you sell your home for the highest possible price ASAP








