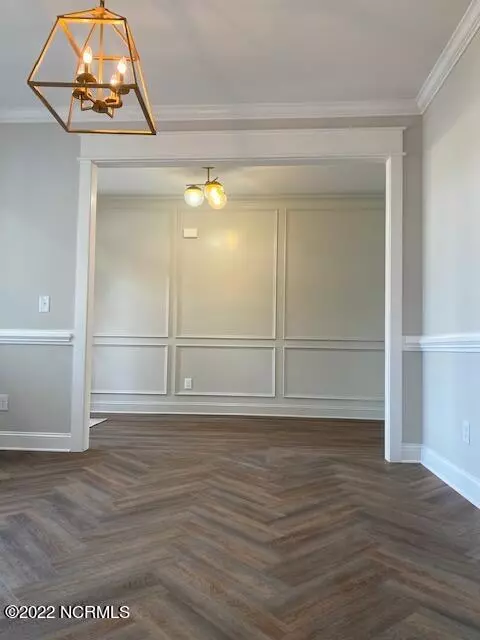$434,900
$434,900
For more information regarding the value of a property, please contact us for a free consultation.
4 Beds
4 Baths
2,834 SqFt
SOLD DATE : 01/14/2022
Key Details
Sold Price $434,900
Property Type Single Family Home
Sub Type Single Family Residence
Listing Status Sold
Purchase Type For Sale
Square Footage 2,834 sqft
Price per Sqft $153
Subdivision Savannah Place
MLS Listing ID 100286819
Sold Date 01/14/22
Style Wood Frame
Bedrooms 4
Full Baths 3
Half Baths 1
HOA Fees $150
HOA Y/N No
Originating Board North Carolina Regional MLS
Year Built 2021
Lot Size 0.270 Acres
Acres 0.27
Lot Dimensions 85 x 140 x 85 x 140
Property Description
Under construction in friendly Savannah Place the ''Caroline II'' floor plan is beautiful, practical and modern. Open concept with living, kitchen and informal dining flowing freely and spilling onto the raised covered porch --- fantastic ''extra'' space for outdoor living or dining. Fabulous kitchen features apron-shaped island, perfect for entertaining and everyday function. Granite counter tops of course. Gas cook top and vented hood are not builder-basic. Front porch, foyer and dining room (or ''flex'' room) make for a lovely welcome, while the family entry via garage is a convenient path to laundry room, half bath and to the kitchen for easy grocery un-load. First floor owner suite includes tile shower, water closet and super-nice closet trimmed for organized living. Upstairs find three more large bedrooms, double vanity bathroom and finished bonus room with closet. Future HOA. Restrictive covenants apply. Estimated completion: late November 2021
Location
State NC
County Pitt
Community Savannah Place
Zoning Res
Direction Hwy 11/Memorial Dr. to Thomas Langston Rd. Right onto Oglethorpe Dr. into Savannah Place. First left onto Southside Dr. Right onto Southbridge Ct.
Interior
Interior Features Foyer, 1st Floor Master, 9Ft+ Ceilings, Ceiling Fan(s), Gas Logs, Pantry, Smoke Detectors, Solid Surface, Walk-in Shower, Walk-In Closet
Heating Zoned, Heat Pump
Cooling Central, Zoned
Flooring LVT/LVP, Carpet, Tile
Appliance Cooktop - Gas, Dishwasher, Disposal, Microwave - Built-In, Stove/Oven - Electric
Exterior
Garage On Site, Paved
Garage Spaces 2.0
Utilities Available Municipal Sewer, Municipal Water
Waterfront No
Roof Type Architectural Shingle
Porch Covered, Patio, Porch
Parking Type On Site, Paved
Garage Yes
Building
Story 2
New Construction Yes
Schools
Elementary Schools Ridgewood
Middle Schools A. G. Cox
High Schools South Central
Others
Tax ID 086573
Acceptable Financing VA Loan, Cash, Conventional, FHA
Listing Terms VA Loan, Cash, Conventional, FHA
Read Less Info
Want to know what your home might be worth? Contact us for a FREE valuation!

Our team is ready to help you sell your home for the highest possible price ASAP






