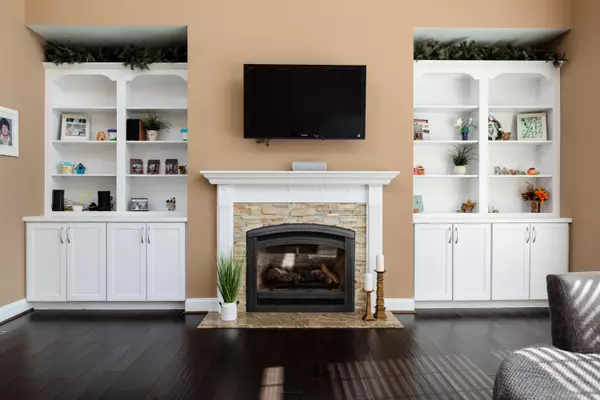$495,000
$525,000
5.7%For more information regarding the value of a property, please contact us for a free consultation.
4 Beds
4 Baths
4,450 SqFt
SOLD DATE : 01/13/2021
Key Details
Sold Price $495,000
Property Type Single Family Home
Sub Type Single Family Residence
Listing Status Sold
Purchase Type For Sale
Square Footage 4,450 sqft
Price per Sqft $111
Subdivision 7 Lakes West
MLS Listing ID 202818
Sold Date 01/13/21
Bedrooms 4
Full Baths 4
Half Baths 1
HOA Fees $1,243
HOA Y/N Yes
Originating Board North Carolina Regional MLS
Year Built 2005
Annual Tax Amount $3,002
Lot Size 0.850 Acres
Acres 0.85
Lot Dimensions 143x225x163x274
Property Description
Spacious, all brick home in desirable Seven Lakes West! 0.85 acre lot with wooded area behind offering lots of privacy. 2-story home w/ master on the main level and 3 bdrms + large bonus room upstairs. Gourmet kitchen, formal dining, study, living room with cathedral ceiling, gas fireplace and built-ins. Propane services furnace (heat), 2 fireplaces, 2 tankless water heaters and range. Master features 2nd gas fireplace plus luxurious bath and 2 WICs. 2 of the guest bedrooms have ensuite baths. Hall bath services 4th bedroom & bonus. Beautiful hardwood floors throughout main areas plus crown moulding, smooth ceilings and many more upgrades! Enjoy the amenities of 7 Lakes West--800-acre Lake Auman, tennis & basketball, pool, playground. Carpet goes in bedrooms Thurs, then photos coming soon
Location
State NC
County Moore
Community 7 Lakes West
Zoning GC-SL
Direction Enter 7 Lakes W, right on Longleaf, right on Carriage Park Dr., right on Lamplighter
Interior
Interior Features 1st Floor Master, Ceiling - Trey, Ceiling Fan(s), Gas Logs, Pantry, Wash/Dry Connect, Whirlpool
Heating Forced Air
Cooling Central
Flooring Carpet, Tile
Appliance Dishwasher, Dryer, Microwave - Built-In, Refrigerator, Washer
Exterior
Garage Paved
Garage Spaces 3.0
Utilities Available Municipal Water, Septic On Site
Waterfront No
Waterfront Description Water Access Comm
Roof Type Composition
Porch Deck, Porch
Parking Type Paved
Garage Yes
Building
New Construction No
Schools
Elementary Schools West End
Middle Schools West Pine
High Schools Pinecrest
Read Less Info
Want to know what your home might be worth? Contact us for a FREE valuation!

Our team is ready to help you sell your home for the highest possible price ASAP








